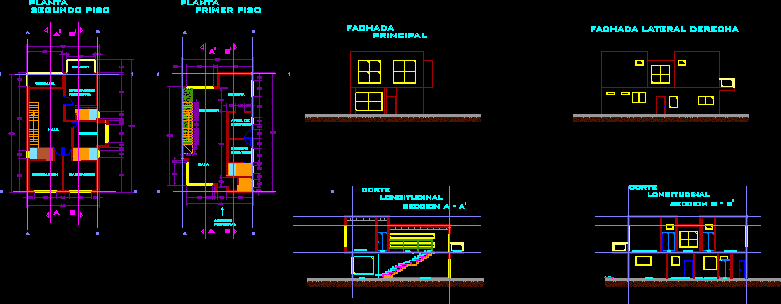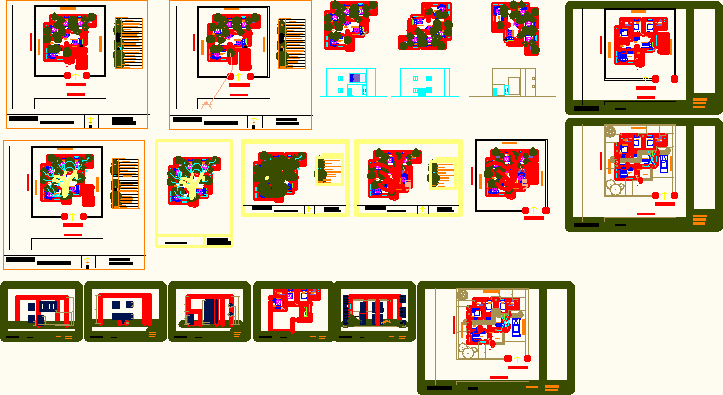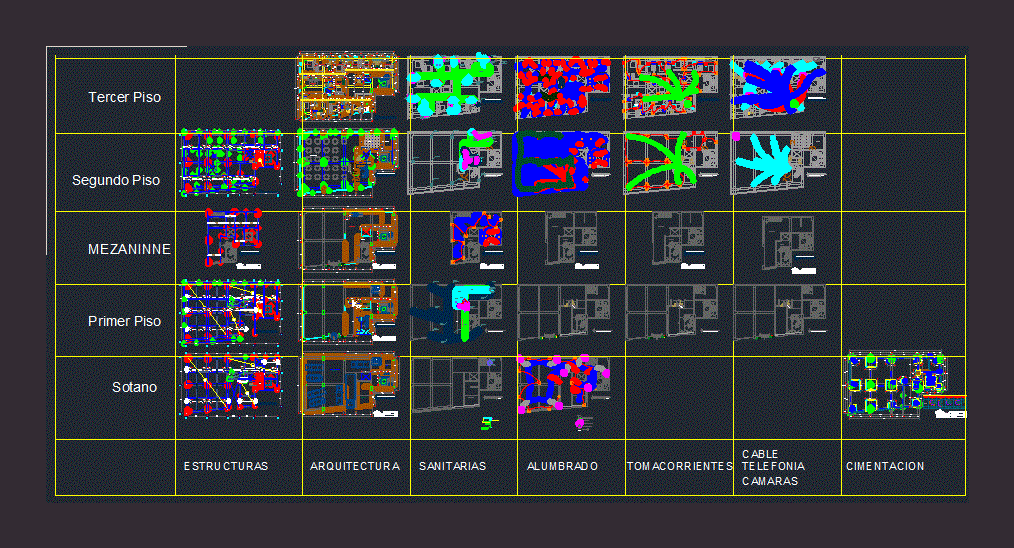House DWG Section for AutoCAD
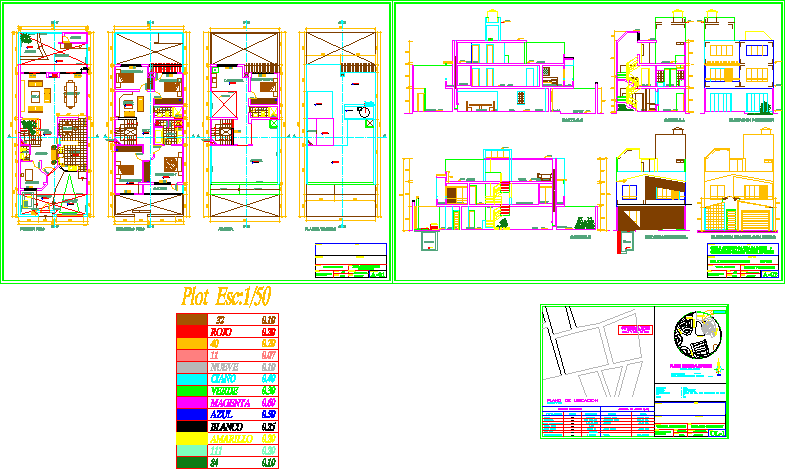
Triplex – Plants – Sections – Elevations
Drawing labels, details, and other text information extracted from the CAD file (Translated from Spanish):
project:, professional :, owner :, architecture, cuts and elvations, specialty :, date :, plane :, single-family housing, autocad :, scale :, ratll, stamp and signature :, signature :, roof, hall, kitchen, court aa, rear elevation, cut cc, first floor, second floor, roof and roof, anc, vain, alt, alf, proyec. roof, entrance, closet, dining room, carport, bedroom, laundry, balcony, terrace, plant ceilings, garden, first floor, studio, com. daily, fireplace, room, cl., property, nm, district, province, urban structuring area —, zoning —-, location map,: ate vitarte,: lima, lot, urbanization,: p,: asoc . from viv san francisco de asis, blue, red, white, nine, green, magenta, cyano, yellow, court bb, tendal, be familiar, be, second floor, ce, proyec.vig.de wood, cistern, pumping equipment, booth for the, tank elev., receipt, main elevation, deposit, glass blocks, ventilation duct, bathroom visit, design :, cesar augusto davila dargent and, guadalupe carmen flores alvarez, frontal elevation with fence, empty projection, areas , rnc, ret. min., free area, coef. building, density, uses, parameters, parking, normative table, location plan, total, project, regulatory lot area, housing association, san francisco de asis, prov. and dep. from Lima, prolong. javier prado, cl bucaramanga, av melgarejo, cll united nations, monumental stadium, av. las palmas, location – location, indicated, lamina:, roberth alexander, housing, flat roof, arch. ivan camac gutierrez
Raw text data extracted from CAD file:
| Language | Spanish |
| Drawing Type | Section |
| Category | House |
| Additional Screenshots |
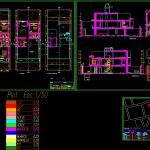 |
| File Type | dwg |
| Materials | Glass, Wood, Other |
| Measurement Units | Metric |
| Footprint Area | |
| Building Features | Garden / Park, Fireplace, Parking |
| Tags | apartamento, apartment, appartement, aufenthalt, autocad, casa, chalet, dwelling unit, DWG, elevations, haus, house, logement, maison, plants, residên, residence, section, sections, triplex, unidade de moradia, villa, wohnung, wohnung einheit |



