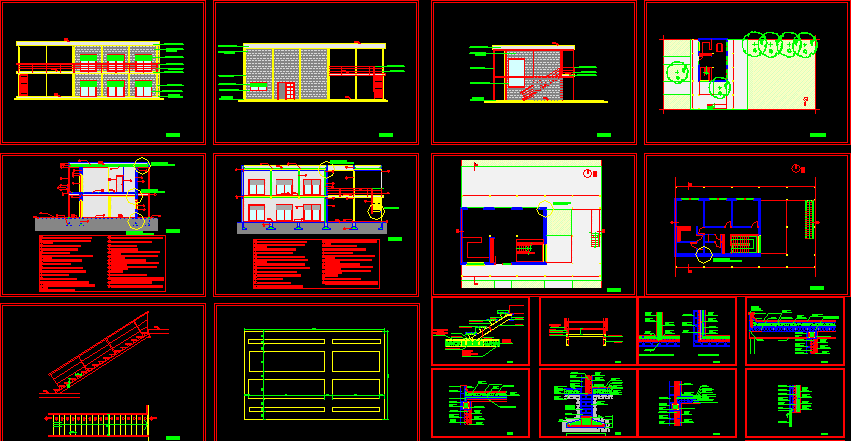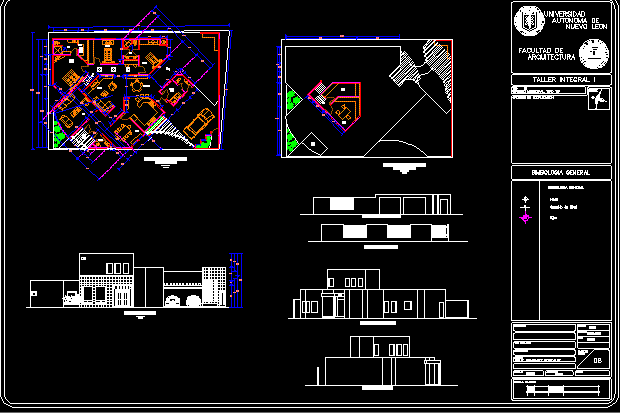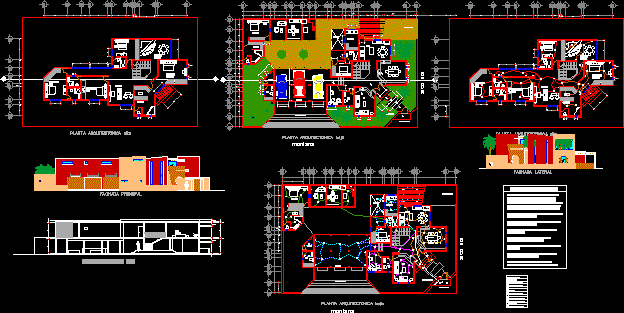House DWG Section for AutoCAD

House – Plants – Sections – Elevations – Details – Foundations
Drawing labels, details, and other text information extracted from the CAD file (Translated from Spanish):
surface sheet, semi-covered surface pb, total surface, covered surface pa, covered surface pb, measurements, observations, cover pa, cover pb, cubirerta pb, general supervision of municipal development, the approval of the plans does not imply the authorization of the farm or premises. no municipal responsibility is accredited for the cadastral location of the building and its consequent tax imputation, detino: single-family house, street: internal locality: nautical garden, Buenos Aires municipality of escobar, coordination of private works, plot control, approval, zur, zone, build, work, property of, project and direction ejec., owner, visa school, density, surfaces, demolish, regularize, starting number, declared, cut, plant, cat: arq. sarkissian, student: ascione, oak step, oak elevation, self-drilling screw, ceramic tile, wooden deck, pinotea nose, metal clamp, common brick, ceramic veneer, concrete block plate, pre-stressed joist, zingueria gº veneer, membrane, expansion chamber, ceramic veneer, winding curtain, sliding aluminum window, screwed hinge, double glass with chamber, self-drilling screw, metal clamp, aluminum door, chemical anchor, welding, nut and washer, fine lime plaster , aluminum carpentry, metal column, smoothed cement exterior floor, metal railing, steel tensioner, subfloor hº pº for drainage slope, drawer pine box, mezzanine of prestressed joists and ceramic blocks with sky razo to lime, aluminum balcony window with winding curtain, prestressed hº aº slabs painted with latex, pre-painted aluminum window with double glazing and corti roll up, fracking concrete slab, steel tensioner, column joint and welded metal beam, pre-painted aluminum balcony window with winding curtain, external wall meeting, external wall meeting – interior partition, expanded metal, klaucol type adhesive, detail covered meeting – perimeter wall, detail meeting mezzanine – perimeter wall, detail meeting foundation – perimeter wall – floor, stair detail, detail encounter perimeter wall, detail meeting perimeter wall – interior partition
Raw text data extracted from CAD file:
| Language | Spanish |
| Drawing Type | Section |
| Category | House |
| Additional Screenshots |
 |
| File Type | dwg |
| Materials | Aluminum, Concrete, Glass, Plastic, Steel, Wood, Other |
| Measurement Units | Metric |
| Footprint Area | |
| Building Features | Garden / Park, Deck / Patio |
| Tags | apartamento, apartment, appartement, aufenthalt, autocad, casa, chalet, details, dwelling unit, DWG, elevations, foundations, haus, house, logement, maison, plants, residên, residence, section, sections, unidade de moradia, villa, wohnung, wohnung einheit |








