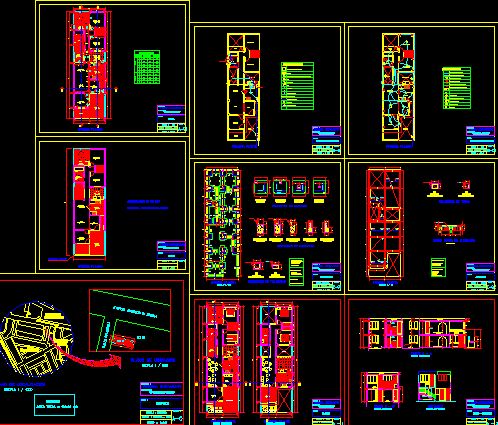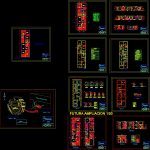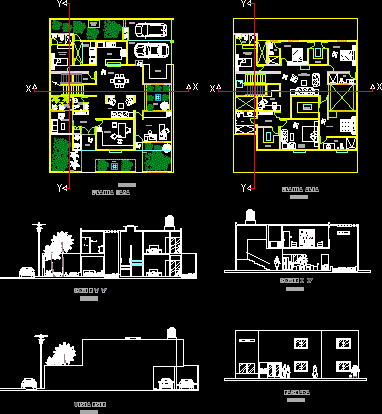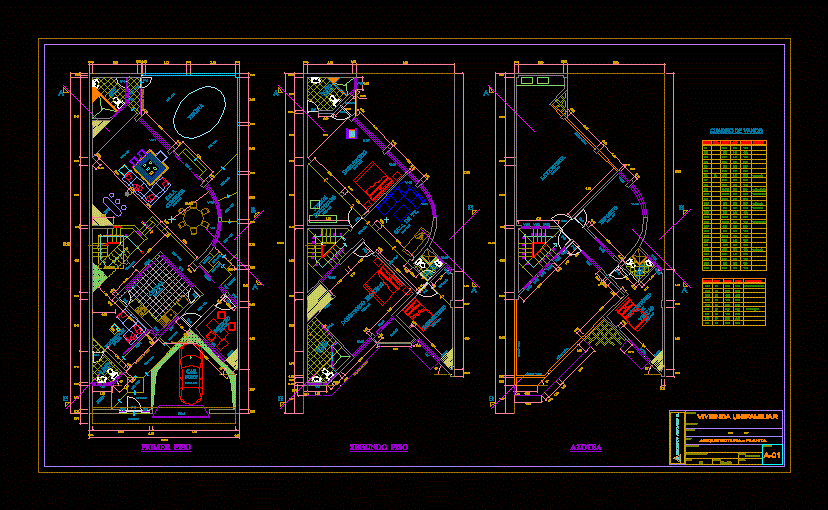House DWG Section for AutoCAD

House – 6 x 20 m – Plants – Sections – Elevations
Drawing labels, details, and other text information extracted from the CAD file (Translated from Spanish):
location plan, location plan, foundation sections, column sections, box vain, type, cod., width, height, sill, doors, windows, legend, general distribution board, sub distribution board, double outlet, simple outlet, wall embedded pipe, floor recessed pipe, general meter, typical lightened cut, coatings:, specifications:, columns, banked beams and, masonry :, yee, tee, gate valve between universal junctions, meter, pipe drainage, drain pipe, water pipe, register box, register, beam sections, sump, light center, wall bracket, shoe sections, ground :, studio, hall, living room, kitchen, laundry, garden , bedroom, second floor, empty, terrace, bathroom, future expansion, cart-port, first floor, detached house, project:, plant, floor:, sheet:, owner:, second hernan anton samame, b. violet calvay de anton, ceramic floor, car port, patio, court c – c, cuts – elevation, circul., ceiling, low wall, court b – b, and painted, tarrajeo, plywood, door, carport, sliding, room – dining room, cutting a – a, elevation, sanitary facilities, electrical installations, public drain network, scale: indicated, lightened, spot light, foundations, scale: indicated, plants, comes from water network, location, av. panamericana, from chalpon, urb. cruz, urb. san, isidro, miraflores, urb., alfredo valdiviezo, to v. august b. leguia, Palestinian street, august avenue b. leguia, mz b, dina flower left gamarra, second floor apartment for rent, preliminary project on a floor, area for stairs
Raw text data extracted from CAD file:
| Language | Spanish |
| Drawing Type | Section |
| Category | House |
| Additional Screenshots |
 |
| File Type | dwg |
| Materials | Masonry, Wood, Other |
| Measurement Units | Metric |
| Footprint Area | |
| Building Features | Garden / Park, Deck / Patio |
| Tags | apartamento, apartment, appartement, aufenthalt, autocad, casa, chalet, dwelling unit, DWG, elevations, haus, house, logement, maison, plants, residên, residence, section, sections, unidade de moradia, villa, wohnung, wohnung einheit |








