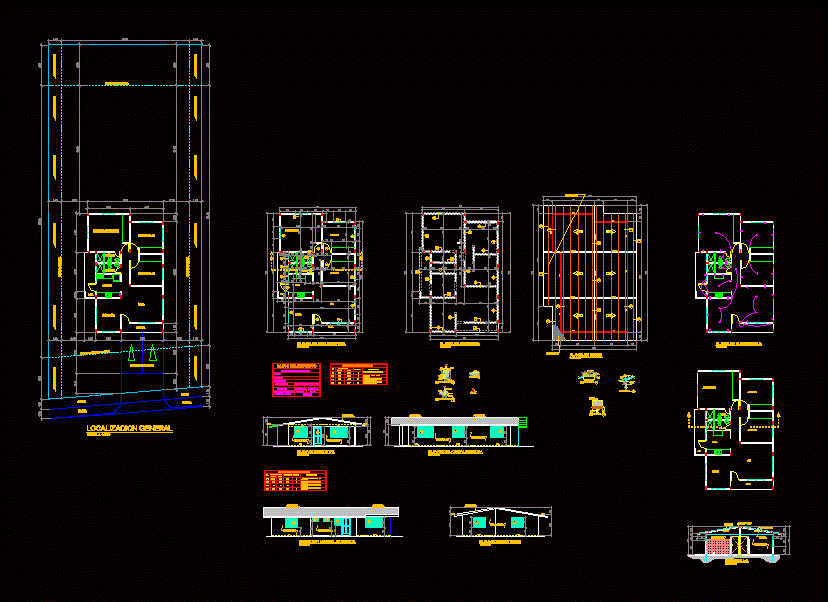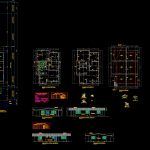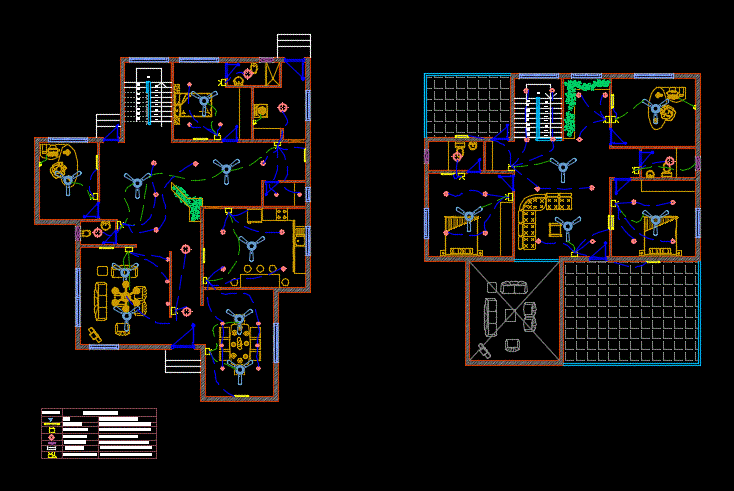House Floor DWG Elevation for AutoCAD

LIFTS AND ELECTRIC PLANTS AND ARCHITECTURAL ELEVATIONS
Drawing labels, details, and other text information extracted from the CAD file (Translated from Spanish):
dinning room, living room, parking lots, kitchen, Master bedroom, bedroom, bath, Lav., portal, sidewalk, grama, sidewalk, grama, Construction line, Lateral withdrawal, General location, scale, Posterior retreat, dinning room, living room, kitchen, Master bedroom, bedroom, bath, Lav., portal, Architectural plant, scale, Foundation plant, scale, Roof plant, scale, Esp., Floor of horm., Natural soil, Wall of, concrete, Corr., Blocks, Stuffed with, Base of horm., Corr., Compacted to, Selected material, Natural soil, Det. Type foundation, Esc., Racing, Stirrups, Wall of, tile, Floor of horm., Esp., C.a.c, Natural soil, Compact filling, Finished floor, Concrete floor, Ac. running, concrete, its T., Concrete beam est., Esc., Det. goes. AC., Det. Type foundation, Esc., Det. Type foundation, Esc., slope, Metal limestone easel lime., Bubble-type thermometer with white inside face, Esc., Det. Ridge, Gal. lime., Lime enameled lining., Anchors for soldering, Block wall, D.c., Gal. lime., Esc., Lime enamelled metal cover., Det. Ceiling, Lime strollers. Spaced c.ac., Thermal insulation type bubbles, Det. Ceiling, Esc., Lime enamelled metal cover. Corrugated layers of liq. a face, Fascia, Total areas, I take, roll, folio, doc., estate, Location:, Zoning:, Closed area, description, Open area, property, Project data, Single family residence, Field data, Construction areas, Wall of blocks, Wall of blocks, Lime enameled lining., Gal strollers lime., front elevation, scale, N.a., Wall of blocks, N.a., Lime enameled lining., Right lateral lift, scale, Lime enameled lining., Rear elevation, scale, N.a., Wall of blocks, Lime enameled lining., Left lateral lift, scale, N.a., Wall of blocks, Ns.v, Rainwater, Power plant, scale, dinning room, living room, kitchen, Master bedroom, bedroom, bath, Lav., portal, section, scale, Wall of blocks, Wall tiled mts, Metal limestone easel lime., Gal. lime., Lime enameled lining., Suspended ceilings, observations, quantity, high, I’m finished, do not., width, Door frame, Smooth plywood door, Wooden decorative door, Paint finish, Smooth plywood door, Paint finish, expanded, Iron gate mesh, ledge, Window box, high, quantity, observations, do not., width, I’m finished, Lattice window with type fence, French, Lattice window with type fence, French, Lattice window with type fence, French, Lattice window with type fence, French
Raw text data extracted from CAD file:
| Language | Spanish |
| Drawing Type | Elevation |
| Category | Mechanical, Electrical & Plumbing (MEP) |
| Additional Screenshots |
 |
| File Type | dwg |
| Materials | Concrete, Wood |
| Measurement Units | |
| Footprint Area | |
| Building Features | A/C, Car Parking Lot, Garden / Park |
| Tags | architectural, autocad, DWG, einrichtungen, electric, electricity, elevation, elevations, facilities, floor, gas, gesundheit, house, l'approvisionnement en eau, la sant, le gaz, lifts, machine room, maquinas, maschinenrauminstallations, plants, provision, wasser bestimmung, water |








