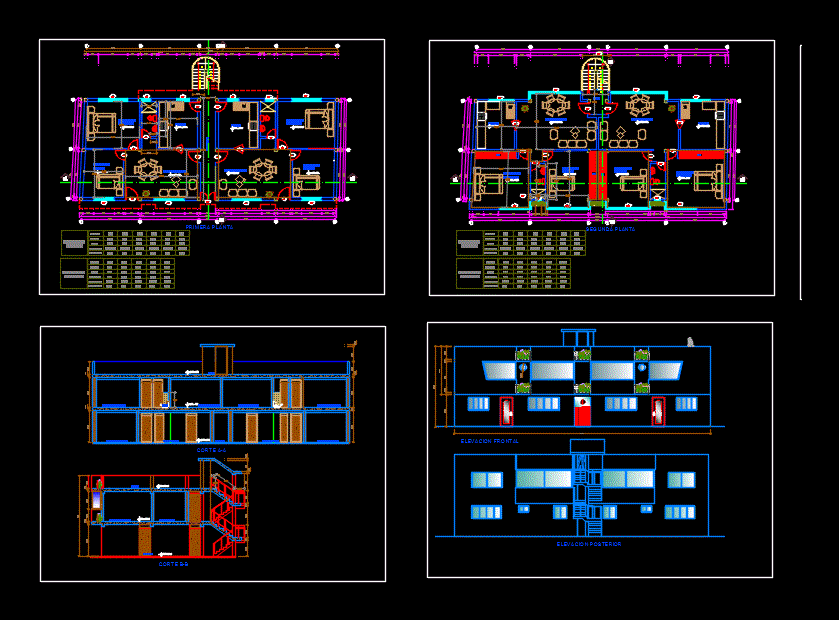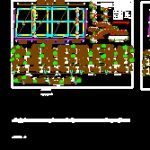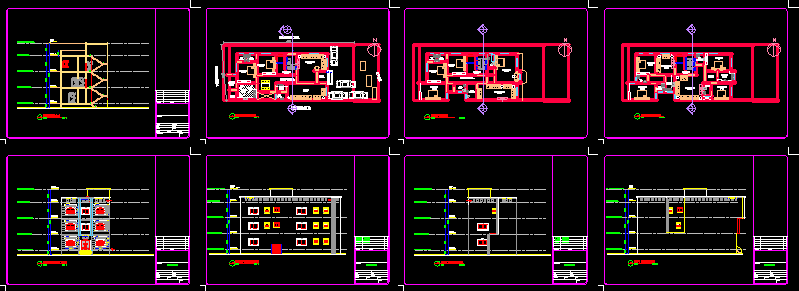House Full House DWG Full Project for AutoCAD

THIS PROJECT IS COMPLETE READY TO PRINT AS ARCHITECTURE; STRUCTURE; INSTALCIONES Electric; HEALTH FACILITIES
Drawing labels, details, and other text information extracted from the CAD file (Translated from Spanish):
store, room, after store, deposit, kwh, kitchen, parents bedroom, children’s bedroom, living room, first floor, passage, living room, hall, cl., second floor, court aa, ss.hh., roof, cut bb, frontal elevation, goes to public collector, description, universal union, cold water pipe, gate valve, legend inst. drain, bronze threaded register, legend inst. water, universal cross, straight tee, water tap, symbol, yee branch with reduction, floor drain, yee simple branch, water meter, register box, meter, tg, pt, detail of intermediate shoes, npt, sobrecimiento, door, cut cc, cut dd, cut ee, joints, mortar, walls, technical specifications, steel, concrete, foundation, overburden, concrete cyclopean: resist. ground, contact with the ground – upper structure, type I portland cement, side of beams and slabs, bottom of beams and slab alig., armor, stripping, columns, description, time, should not be welded., doors, box, high , width, material, metal, wood, desrip., quantity, alum., alfeizer, windows, goes to the gutter, pluvial, detail of extreme footings, detail of foundations and sobrecimientos, reinforced concrete :, masonry :, later elevation, type of, description, symbol, dimension, waterproof socket, outlet with ground connection, intercom interconnection box, electrical interconnection box, telephone interconnection box, single, double and switch switch, empot pipe. of intercom doorman, pipe empot. telephone line, pipe empot. in ceiling or wall, embedded pipe. in floor or wall, embedded pipe. line to ground, electric energy meter, general board, single outlet, electric water heater, light center, sub distribution board, fluorescent, intercom, wall pass box, telephone outlet, box, special, indicated, floor, snpt , roof, legend, a, b, overlapping joints for columns, beams, columns, lightened slabs and stairs, columns, beams of amare, flat beams, lightweight slab, coatings, technical specifications, section of slab lightened, edge joist, ceiling lightened first floor, roof lightened second floor, detail of staircase second floor, detail of beams
Raw text data extracted from CAD file:
| Language | Spanish |
| Drawing Type | Full Project |
| Category | House |
| Additional Screenshots |
 |
| File Type | dwg |
| Materials | Concrete, Masonry, Steel, Wood, Other |
| Measurement Units | Imperial |
| Footprint Area | |
| Building Features | |
| Tags | apartamento, apartment, appartement, architecture, aufenthalt, autocad, casa, chalet, complete, dwelling unit, DWG, electric, family house, full, haus, health, house, house room, instalciones, logement, maison, print, Project, ready, residên, residence, structure, unidade de moradia, villa, wohnung, wohnung einheit |








