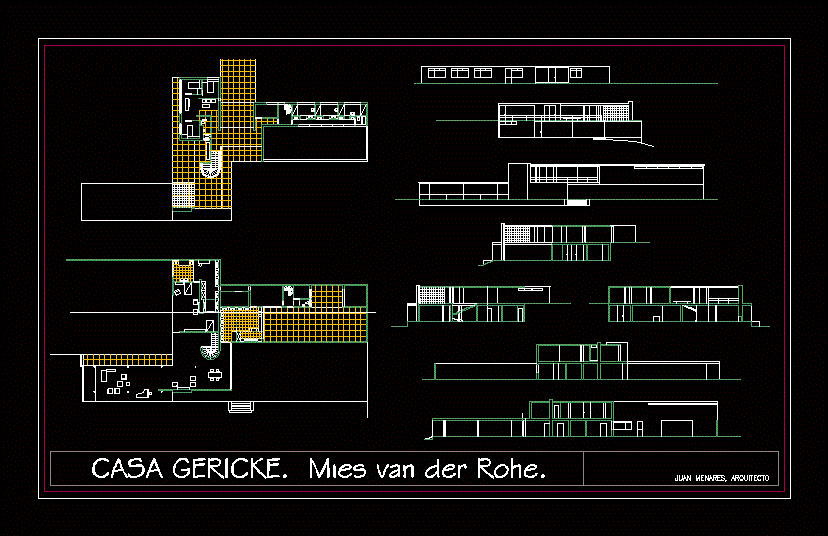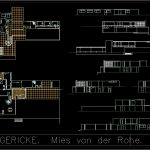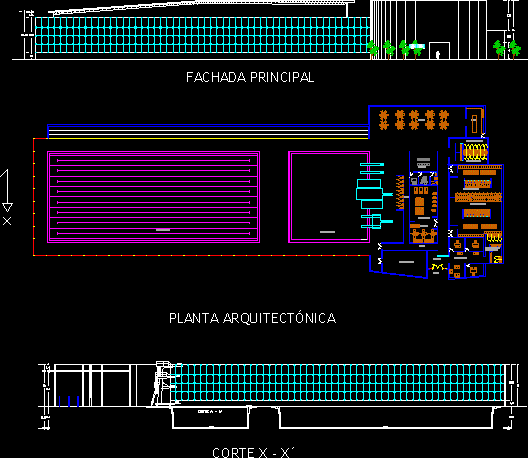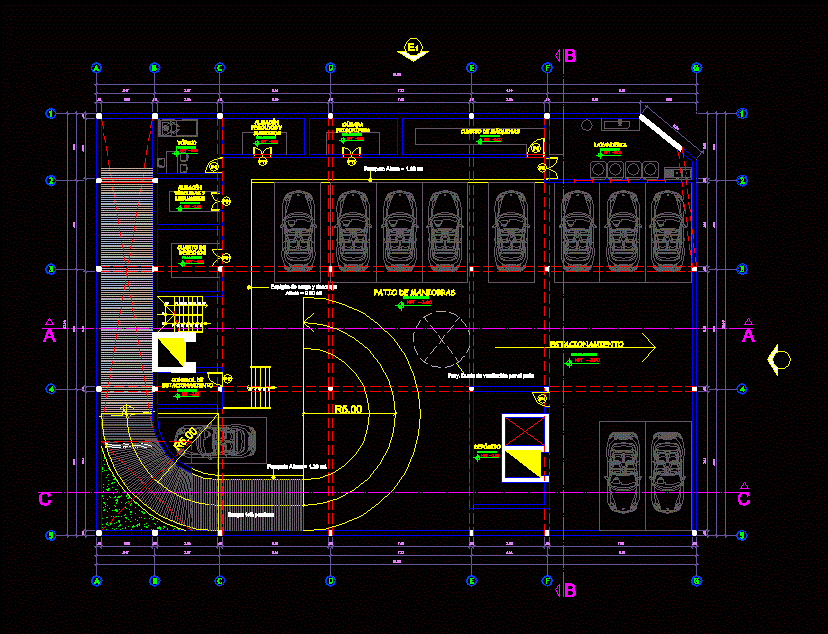House Gericke Mies Van Der Rohe DWG Section for AutoCAD
ADVERTISEMENT

ADVERTISEMENT
Plants section and elevation of GERICKE CASA. Mies van der Rohe.
Drawing labels, details, and other text information extracted from the CAD file (Translated from Spanish):
gericke house. mies van der rohe, Juan architect
Raw text data extracted from CAD file:
| Language | Spanish |
| Drawing Type | Section |
| Category | Famous Engineering Projects |
| Additional Screenshots |
 |
| File Type | dwg |
| Materials | |
| Measurement Units | |
| Footprint Area | |
| Building Features | |
| Tags | autocad, berühmte werke, casa, der, DWG, elevation, famous projects, famous works, house, mies, mies van der rohe, obras famosas, ouvres célèbres, plants, rohe, section, van |








