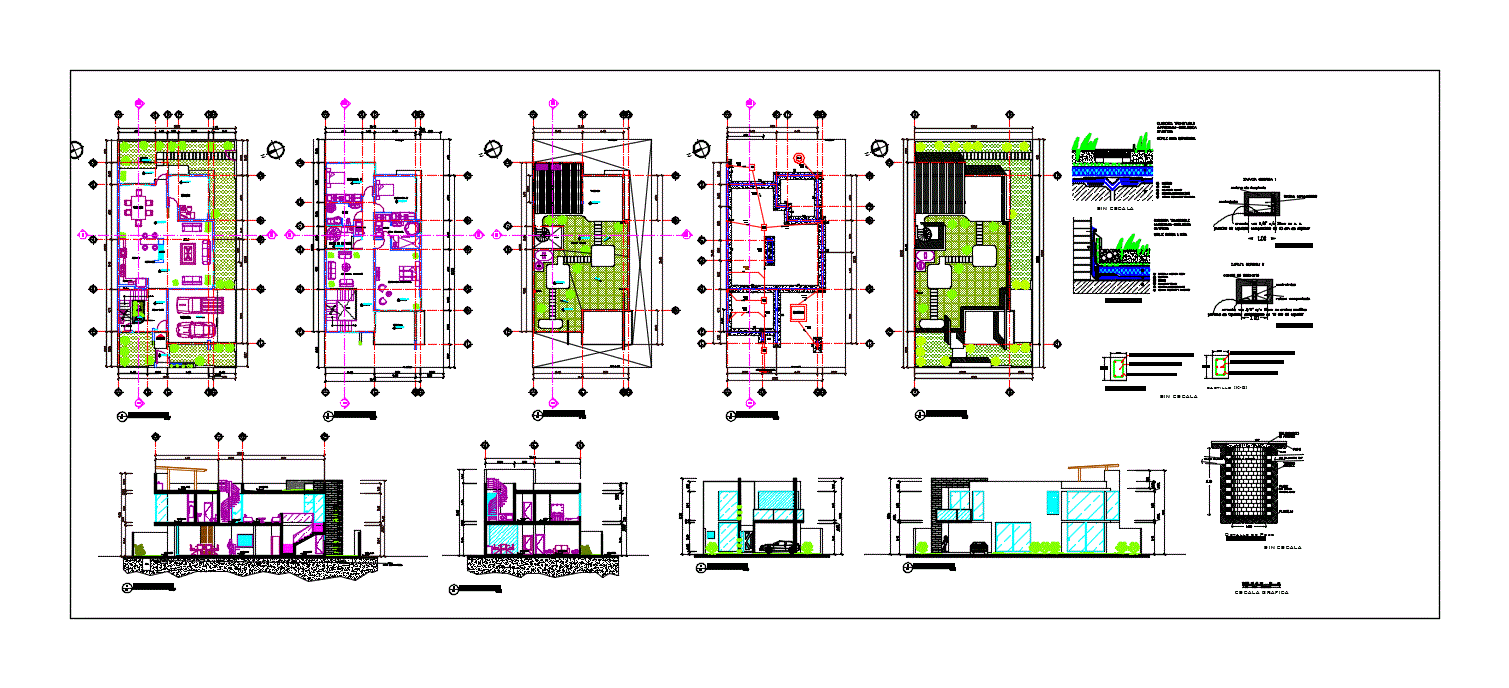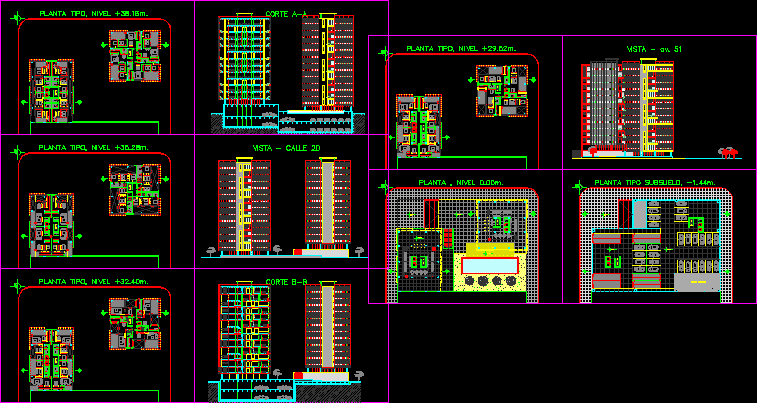House Habitaccion – Green Roof DWG Section for AutoCAD

Room house on two levels; plant roof; transverse and longitudinal section; green roof detail.
Drawing labels, details, and other text information extracted from the CAD file (Translated from Spanish):
drawing :, sistemars, simcorte, system, source, dining room, fish tank, plant, sebastian, without scale, restrictions :, flat no., content of the plan :, patricia ramirez lopez de pohls, architectural plants, cd. alfredo ibarra, foundation and slabs, summary of materials and details, facade and cuts, project :, date :, scale :, dimensions :, meters, variable, col. worker, lion, guanajuato, location :, owner :, niche, garage, living room, kitchen, study, recividor, garden, upstairs, pantry projection, second floor projection, terrace projection, terrace, family stay, master bathroom, bathroom, dressing room, white closet, access, empty, master bedroom, ground floor, green roof, service patio, bap, arq. low, arq. high, arq. roof, water tank, gas tank, property boundary, ban, cc, pa, sisterna, to municipal network, foundation plant, assembly plant, longitudinal section, transverse section, main facade, lateral facade, structural joint detail, resistant support and slopes, thermal insulation, waterproofing membrane, landscaped-ecological, substrate, drainage, walkable roof, inverted, detail delivery to wall, delivery to wall with profile, to filtering plant and water tank, npt, cover, template, land, natural, Bap downpipes, block, wall, huacaleada, finishing, coating, firm, detail of absorption well, chain of rebar, contratrabe, compacted filling, graphic scale
Raw text data extracted from CAD file:
| Language | Spanish |
| Drawing Type | Section |
| Category | House |
| Additional Screenshots | |
| File Type | dwg |
| Materials | Other |
| Measurement Units | Metric |
| Footprint Area | |
| Building Features | A/C, Garden / Park, Deck / Patio, Garage |
| Tags | apartamento, apartment, appartement, aufenthalt, autocad, casa, chalet, dwelling unit, DWG, green, green roof, haus, house, levels, logement, longitudinal, maison, plant, residên, residence, roof, room, section, transverse, unidade de moradia, villa, wohnung, wohnung einheit |








