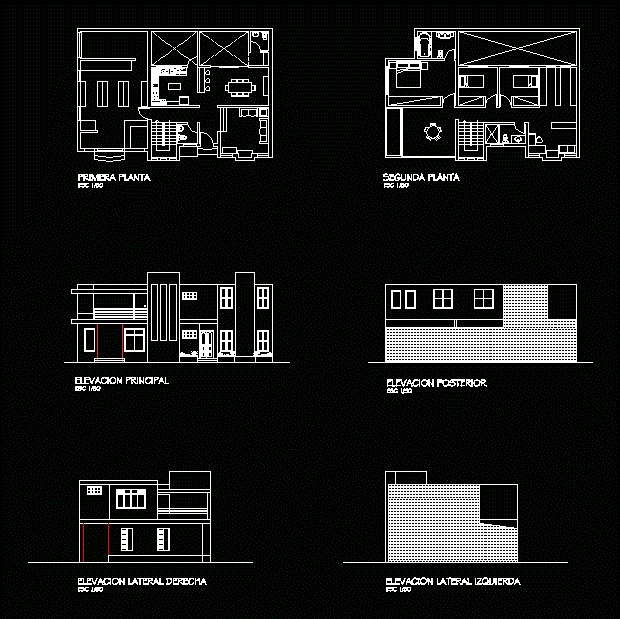House Habitcion 1st Floor DWG Detail for AutoCAD
ADVERTISEMENT

ADVERTISEMENT
House drawing room with floor plan; cimentacion plant; cut; structural detail and facade.
Drawing labels, details, and other text information extracted from the CAD file (Translated from Spanish):
tank toilet, main facade, living room, dining room, bedroom, longitudinal cut a-a ‘, architectural floor, foundation plant, assembly plant, health center, owner :, public works management, and urban development, project :, location :, type of drawing:, responsible director of work no :, professional card not :, co-responsible not :, professional card not :, cos :, cus :, sup. ground :, sup. construction:, scale:, date:, street ignacio allende, location, no scale, slab with grid, slab detail, kitchen, bathroom, hallway, facade cut, sanitary cut
Raw text data extracted from CAD file:
| Language | Spanish |
| Drawing Type | Detail |
| Category | House |
| Additional Screenshots | |
| File Type | dwg |
| Materials | Other |
| Measurement Units | Metric |
| Footprint Area | |
| Building Features | |
| Tags | apartamento, apartment, appartement, aufenthalt, autocad, casa, chalet, cimentacion, Cut, DETAIL, drawing, dwelling unit, DWG, floor, haus, house, Housing, logement, maison, plan, plant, residên, residence, residential, room, st, structural, unidade de moradia, villa, wohnung, wohnung einheit |








