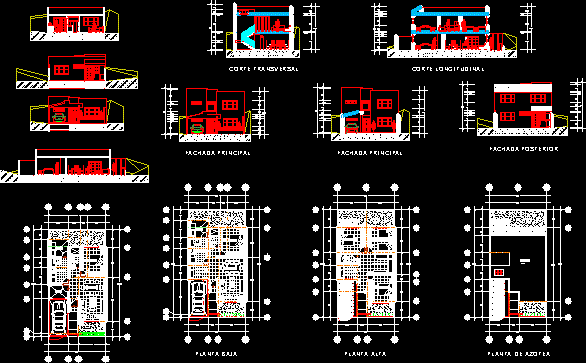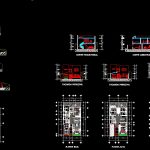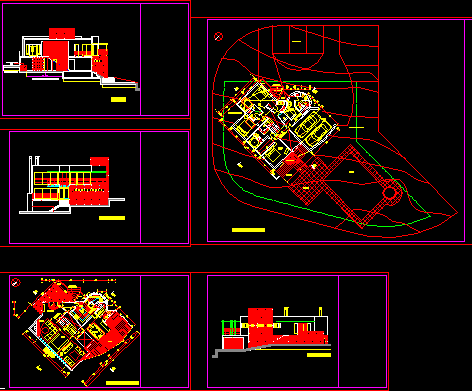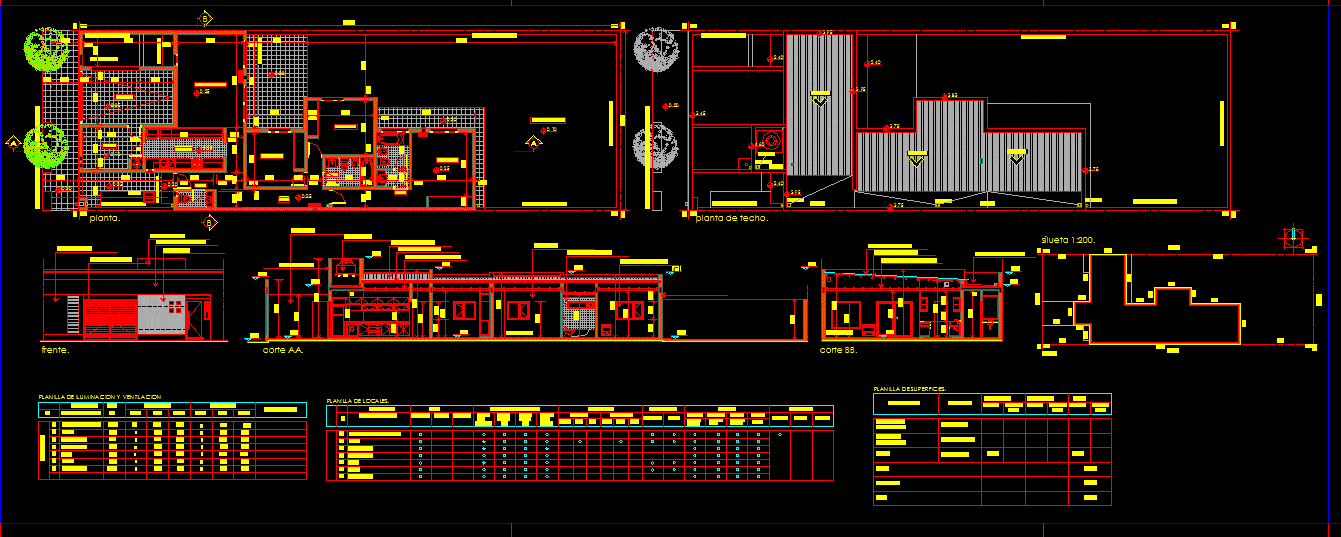House Half Interest DWG Section for AutoCAD

House half interest with option of grouth – Plants – Sections – Elevations
Drawing labels, details, and other text information extracted from the CAD file:
planta, alzado lateral, alzado frontal, alfredo arribas, o. tusquets blanca, toshiyuki kita, double sink, bar sink, vegetable sink, oval lavatory, fixt, tank toilet, wall-hung tank toilet, s i m b o l o g i a, n o t a : la tuberia al no especificarse sera de:, int, tel, campana o zumbador, boton de timbre, salida para intercomunicacion, salida para telefono, salida para television, salida para frecuencia modulada, salida incandescente spot, indica diametro del poliducto o tubo conduit, indica numero de hilos y calibre, indica numero de circuito, contacto trifasico, contacto polarizado, contacto sencillo, apagador de escalera, apagador sencillo, linea entubada por losa o muro, linea entubada por piso, tablero de distribucion de carga, interruptor termomagnetico, medidor, acometida de la c.f.e., sink, cocina, baño, patio, comedor, recamara, sala, jardin, sala de tv, sube, cochera, planta baja, planta alta, planta de azotea, fachada principal, corte transversal, fachada posterior, corte longitudinal, azotea
Raw text data extracted from CAD file:
| Language | English |
| Drawing Type | Section |
| Category | House |
| Additional Screenshots |
 |
| File Type | dwg |
| Materials | Other |
| Measurement Units | Metric |
| Footprint Area | |
| Building Features | Deck / Patio |
| Tags | apartamento, apartment, appartement, aufenthalt, autocad, casa, chalet, dwelling unit, DWG, elevations, haus, house, interest, logement, maison, option, plants, residên, residence, section, sections, unidade de moradia, villa, wohnung, wohnung einheit |








