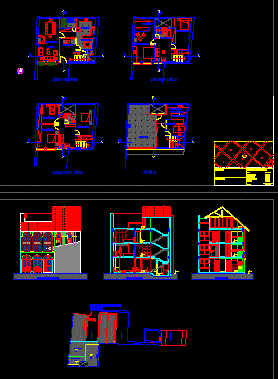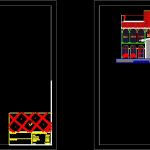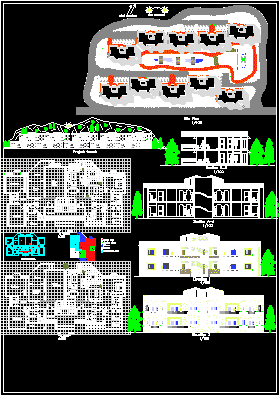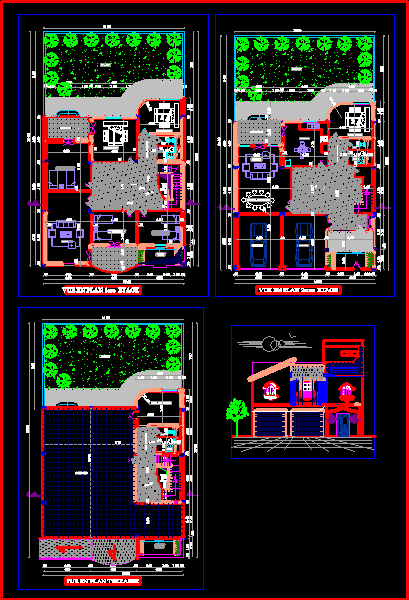House – Historical Parameters DWG Section for AutoCAD
ADVERTISEMENT

ADVERTISEMENT
House – Historical parameters – Plants – Sections – Elevations
Drawing labels, details, and other text information extracted from the CAD file (Translated from Spanish):
owner :, project :, surface area :, lot, dining room, living room, hall, kitchen, ground floor, bathroom, dressing room, bedroom, first floor, second floor, terrace, studio, mezzanine, main elevation, junin, loa, colon , olaneta, ayacucho, students, arenales, n. m., section a – a ‘, court b- b’, common patio, ayacucho street, common passage, inner courtyard, laundry and ironing, colonial tile roof, slab, ground floor, first floor, second floor, attic, total
Raw text data extracted from CAD file:
| Language | Spanish |
| Drawing Type | Section |
| Category | House |
| Additional Screenshots |
 |
| File Type | dwg |
| Materials | Other |
| Measurement Units | Metric |
| Footprint Area | |
| Building Features | Deck / Patio |
| Tags | apartamento, apartment, appartement, aufenthalt, autocad, casa, chalet, dwelling unit, DWG, elevations, haus, historical, house, logement, maison, parameters, plants, residên, residence, section, sections, unidade de moradia, villa, wohnung, wohnung einheit |








