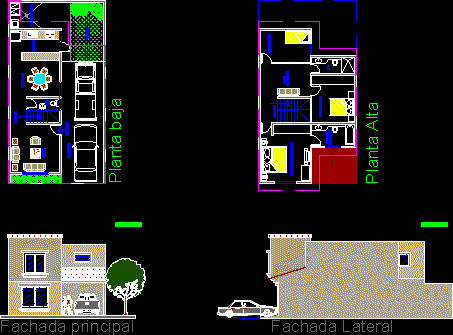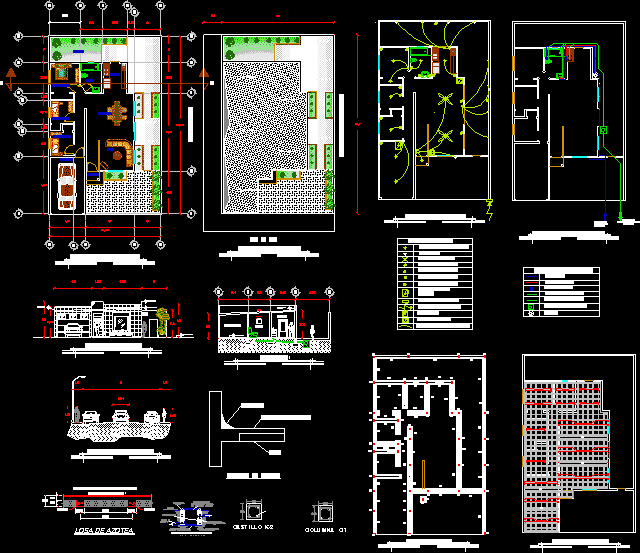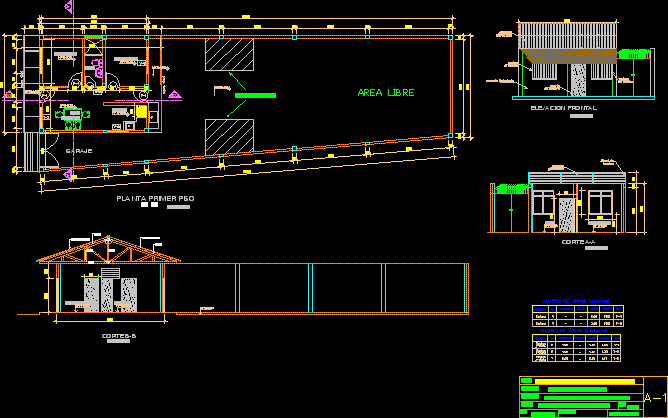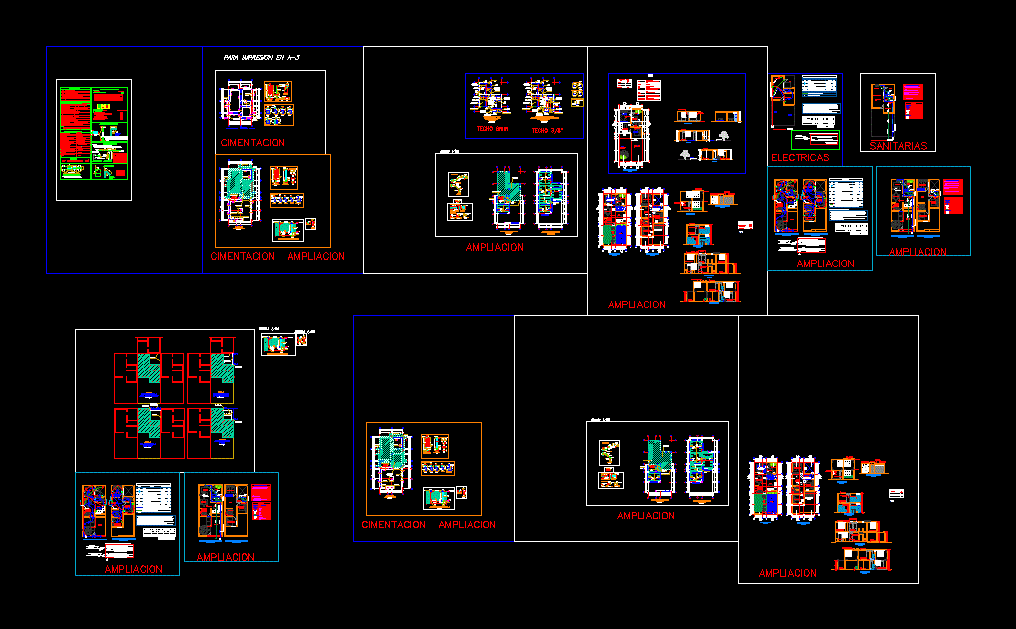House In Huehuetenango DWG Block for AutoCAD
ADVERTISEMENT

ADVERTISEMENT
House 2 levels – 3 Bedrooms – Living , dining room – Kitchen – Plants – Views
Drawing labels, details, and other text information extracted from the CAD file (Translated from Spanish):
room., sketch of location and orientation, north, winds, location, project, file :, scale :, victor juarez, drawing :, date :, house, owner, flat, flat, flat, architectural and facades, plant, victor e. juarez sánchez, main facade, upper floor, ground floor, side facade, lights project, huehuetenango, proposal, c o d e c a, entrance., dining room., s. s., kitchen., master bedroom., sanitary., service, room, family., car-port., laundry., garden., bleachers.
Raw text data extracted from CAD file:
| Language | Spanish |
| Drawing Type | Block |
| Category | House |
| Additional Screenshots |
 |
| File Type | dwg |
| Materials | Other |
| Measurement Units | Metric |
| Footprint Area | |
| Building Features | Garden / Park |
| Tags | apartamento, apartment, appartement, aufenthalt, autocad, bedrooms, block, casa, chalet, dining, dwelling unit, DWG, haus, house, kitchen, levels, living, logement, maison, plants, residên, residence, room, unidade de moradia, views, villa, wohnung, wohnung einheit |








