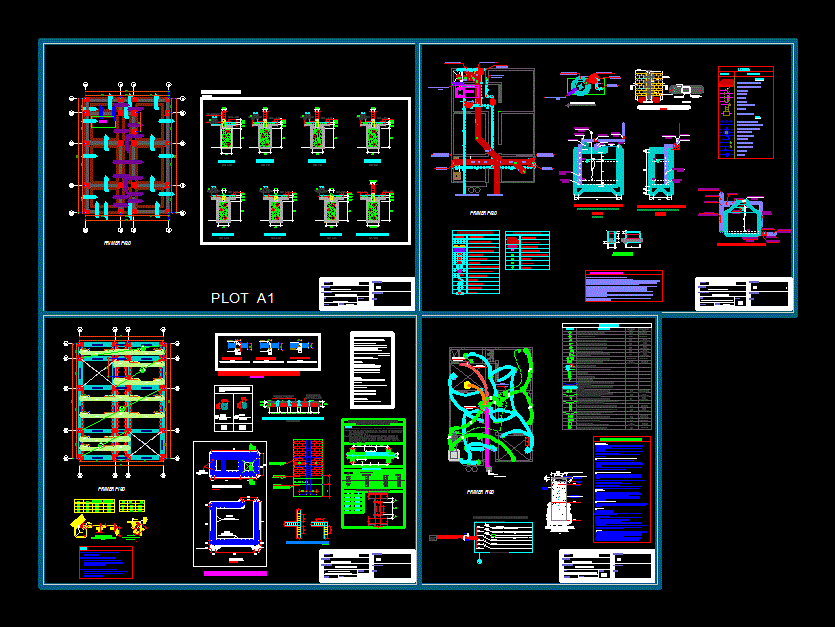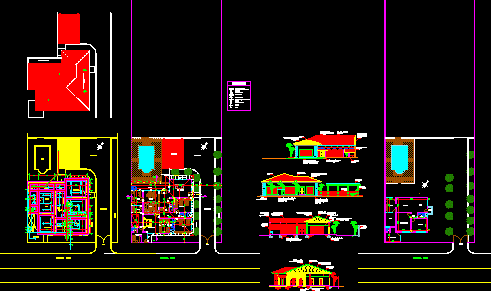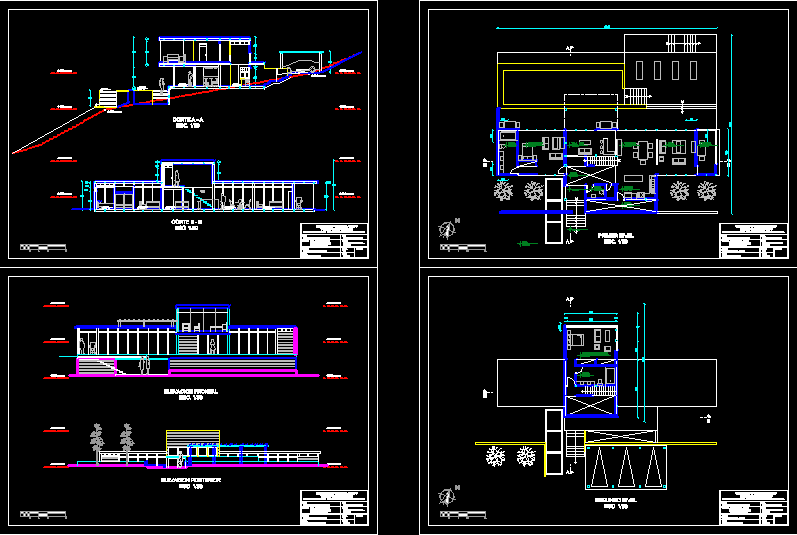House In Oaxaca DWG Section for AutoCAD
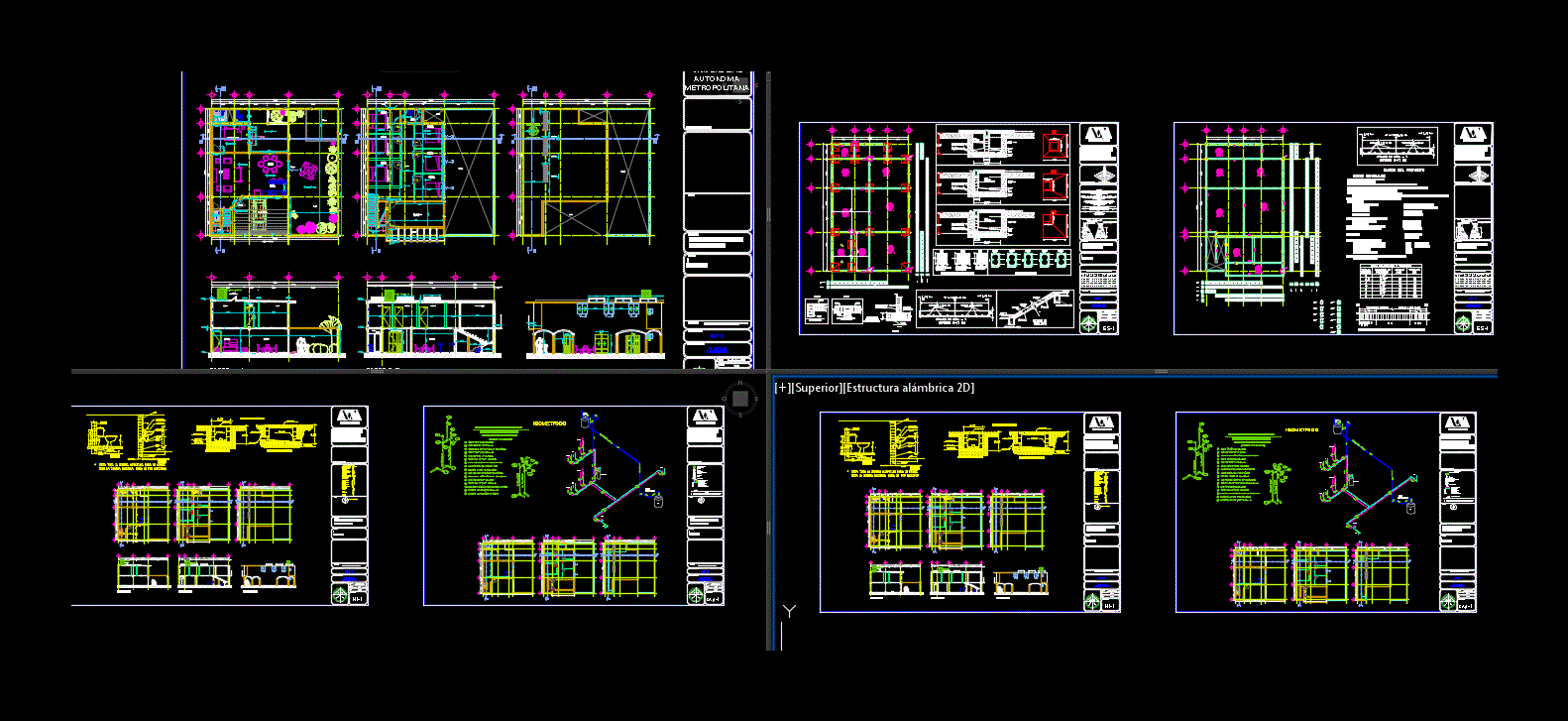
Plants – sections – details – specifications – desiganciones – dimensions
Drawing labels, details, and other text information extracted from the CAD file (Translated from Spanish):
master bedroom, bathroom, upstairs, stay, kitchen, low, empty, projection, a.n. record, to general network, discharge, to drainage, drainage, register, bottom, angle valve, mixer key, mca. urrea, chrome, habitat-type washbasin, pvc cespol, npt, orion, wall, an, fan tube, false plafond, trabe or enclosure, tr, bap, ban, log cover, rainwater drop, water register, rainwater log , sense of runoff, blackwater descent, finished floor level, symbology, and simple, registration stopper, pretil pipe, pvc pipe of, simple tee, and double, black and soapy, pot strainer, diameter in mm., drag level, parapet strainer, rainwater pipe, sewage pipe, tee, hot water pipe, cold water pipe, nose wrench ., check valve, union nut, float valve, gauge, gate valve, hot water outlet, low hot water, hot water, cold water, cold water, cold water, cold water to tinaco. , all pipe diameters are indicated in millimeters, notes, bac, sac, saf, baf, scat, elevated base for, exit for flying buttress, conduit pipe per floor, cfe connection, exit center, cfe meter, general switch, center of loads, electric current goes up, all the sanitary piping will be of sanitary pvc, earth, sce, meter, cfe, corridor, parking, garden, pool, access, climbs, urrea or similar brand mixing key, description of accessories, pipe elbow , detail of frame assembly, for shower and lava bo, beige, color bco. ostion, finish, key, abatement, right, dimensions, high width, bathroom, garden, bedrooms, access, stay, type, aluminum profile, left, retivalsa of macopan, material, runs, bathroom and kitchen, in patio service, flag door, plants, architectural, venustiano carranza mexico df, north, type of plane :, location :, plane name :, orientation :, plane key., acot :, meters, scale :, date :, project: , sketch of location, drawing:, notes:, metropolitan autonomous university, house open to the time, rest home, oaxaca mexico, white with economic frame of aluminum, entangled multipanel enameled in color, bathrooms, pending, estancial, dining room, alcove, tinaco, takes, domiciliary, heater, well, washbasin, watering can, tarja, isometric, slab projection, games room, balcony, games room, window projection, cut a-a ‘, court b-b’, south facade, projection wooden beams, masonry, polished finish, filling material, concr template eto, sanitary registry, concrete cover, longitudinal section, cross section, foundation, armed with rod, armed with armex, in both directions, given, ze, axis, castles and columns, contratrabes, reinforcement, stirrups, maximum permissible size of beams, beams, in castles, depth of anchorage, detail of connections, lock, stairs, detail of, closing or trabe, slab, bending board, overlap and anchoring, diameter, rod, anchorage to, overlap, in elevation, detail of perimeter wall of masonry, feeding to tinaco, arq. blas, table of anchors and overlaps, number, diameter in inches, anchor, cm., data of the project, beams beams and slabs, in the following table :, foundation slab, structure with base of hollow partition of cement with perforations vertical, general notes, in foundation templates, in structure., in foundations., without template, with template, distribution of stirrups in beams and contratrabes, not finished
Raw text data extracted from CAD file:
| Language | Spanish |
| Drawing Type | Section |
| Category | House |
| Additional Screenshots |
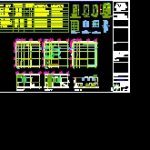 |
| File Type | dwg |
| Materials | Aluminum, Concrete, Masonry, Wood, Other |
| Measurement Units | Metric |
| Footprint Area | |
| Building Features | Garden / Park, Pool, Deck / Patio, Parking |
| Tags | apartamento, apartment, appartement, aufenthalt, autocad, casa, chalet, desiganciones, details, dimensions, duplex housing, dwelling unit, DWG, haus, house, logement, maison, oaxaca, plants, residên, residence, section, sections, specifications, unidade de moradia, villa, wohnung, wohnung einheit |



