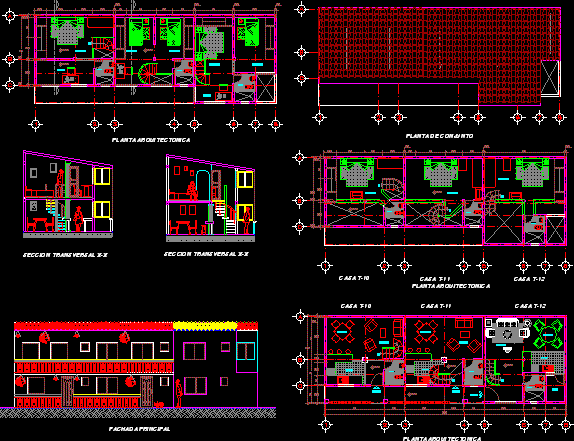House Patio DWG Full Project for AutoCAD

Courtyard house square; the project presents site plans (ground, floor ceiling, cutting, painting and finishing elevations)
Drawing labels, details, and other text information extracted from the CAD file (Translated from Spanish):
npt, dormitory, ss.hh, holy catholic university toribio de mogrovejo, faculty of engineering, school of architecture, digital expression i, subject :, protecto :, plan :, responsible :, detached house, second floor, revised :, date: , drawing :, scale :, sheet :, cad, luis eduardo, uchofen cisneros, arq. ofelia baca kamt, wooden decking, laundry, double bedroom, master bedroom, living room, garage, storage, trade, circulation, garden, patio, court, floor, service bedroom, terrace, glass, pine, type, room, dorm, corridor, bathroom and bathroom com, doors and screens, bathrooms, lav, dep, cocina, parking, access, cant., dimensions, place, material, windows and ventales, bedrooms., dorm. Main, width, bathrooms, kitchen, high, drop, finish box, exterior ramps, spare parts, dining room, painting of finishes, iron, paint, synthetic enamel paint in metal joinery, oil matte paint on walls, mirror , glass, satin stainless steel handrails, finished with acrylic paint, mad., carpentry, tarrajado and latex paint, finished with enamel paint, drywall, metal door, grills, tarrajeo waterproof, plate transparent eternit, counterzocalo, zocalo, tarrajeo rubbed, for painting or coating, tarrajeo for veneer, walls and columns, cement waterproofed, floors, finishes, departures, asphalt layer for vehicular track, house of machines, house injection machines, ship of extruction, pantry, cut b – b, main dromitorio, toilet clover one piece advance, court d – d, court c – c, dormmitorio, cut a – a, glass screens, tarred and painted wall, English gray color, white color, elevation f rontal, patio house, and dor. serv., dormitories, electric, ss.hh commerce, deposit – pantry, hall, roof plant
Raw text data extracted from CAD file:
| Language | Spanish |
| Drawing Type | Full Project |
| Category | House |
| Additional Screenshots | |
| File Type | dwg |
| Materials | Glass, Steel, Wood, Other |
| Measurement Units | Metric |
| Footprint Area | |
| Building Features | Garden / Park, Deck / Patio, Garage, Parking |
| Tags | apartamento, apartment, appartement, aufenthalt, autocad, casa, ceiling, chalet, courtyard, dwelling unit, DWG, floor, full, ground, haus, house, Housing, logement, maison, patio, plans, presents, Project, residên, residence, site, square, unidade de moradia, villa, wohnung, wohnung einheit |








