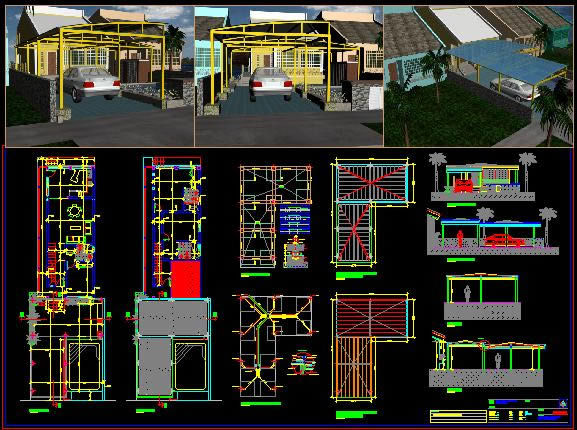House Project DWG Full Project for AutoCAD

Plants – Sections – Images
Drawing labels, details, and other text information extracted from the CAD file (Translated from Spanish):
foundation plant, cant., table of columns, conduven, pedestal box, ground floor, upper floor, plant roofed b lower section, plant roofed upper section, side facade, bb cut, cut aa, foundation, ground, column conduct, floor slab, anchor, pedestal, vr, detail a, beam frame brace, vr, beam armor brace, rainwater plant, machimbrado, gutter, all measurements shall be verified in the work., observations :, architecture, structure, civ :, approval :, inst. electrical: inst. mechanical :, drawing :, architecture :, structure :, inst. sanitary:, scale :, date :, revision :, roof, section access pool, port the cross, location :, owner :, project :, description :, no. sheet :, project :, inst. rainwater, goes to drainage, main facade
Raw text data extracted from CAD file:
| Language | Spanish |
| Drawing Type | Full Project |
| Category | House |
| Additional Screenshots |
    |
| File Type | dwg |
| Materials | Other |
| Measurement Units | Metric |
| Footprint Area | |
| Building Features | Pool |
| Tags | apartamento, apartment, appartement, aufenthalt, autocad, casa, chalet, dwelling unit, DWG, full, haus, house, images, logement, maison, plants, Project, residên, residence, sections, unidade de moradia, villa, wohnung, wohnung einheit |








