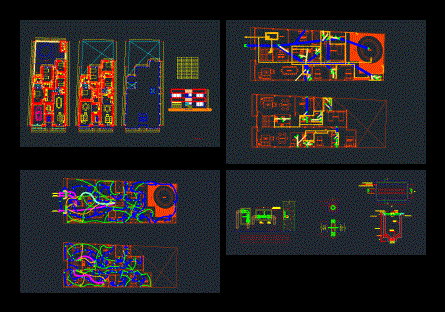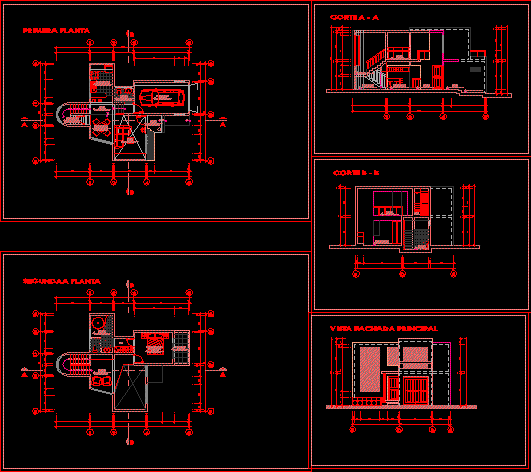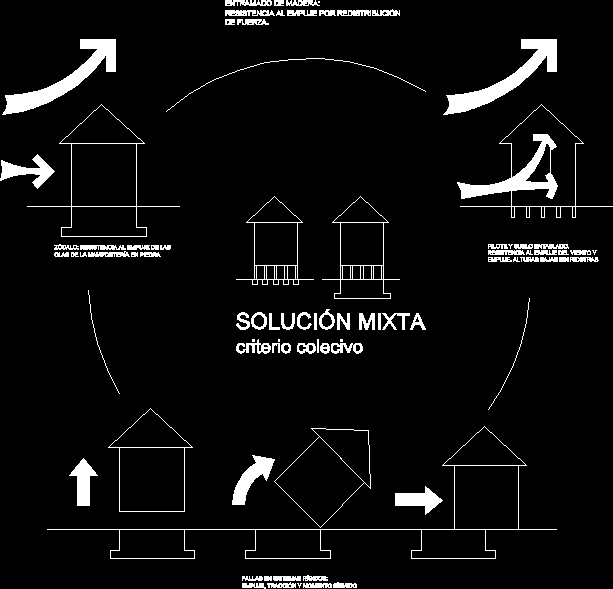House Roof DWG Plan for AutoCAD

It contains architectural plans; electrical and hydraulic
Drawing labels, details, and other text information extracted from the CAD file (Translated from Spanish):
climbs ventilation, location :, scale :, date :, specialty, plan :, design :, project :, responsible :, designs and projects, lamina nro :, owner :, multifamily housing, inst. sanitary, and drain – details, water facilities, December, Carlos Trujillo Rodriguez, designer, stop escalante, the hills – Huanchaco, Orlando fenced g., Gloria Nelida Chavez S., Kwh, inst. electrical, second floor and roof, inst. electric first floor, January, lighting, electrical outlets, single line diagram, reserve, electric pump cistern, intercom, wall embedded bracket, cable tv., meter kwh monofasico hidrandina, output for electobomba electric motor, pipe-pvc-sel water pump and therma , metal distribution board recessed in, simple switch recessed wall in box, high recessed wall-bathroom outlet, duct feeder, center of recessed ceiling light, spot light light center, pvc-sel pipe recessed ceiling-wall, pvc-pipe recessed floor-wall, wall, symbol, legend, description, height, distribution sub-board, wall-mounted, main intercom output, output for intercom intercom, double intercom pushbutton, copper electrode, bronze connector, bare conductor, and treated with thorgel or similar., reinforced concrete cover, pressure connector, copper or bronze, grounding conductor, corrugated iron handle ado, naked, cable cu, well atierra, arrives and low circuit telephone, arrives intercom circuit, desk, living room, kitchen, master bedroom, bathroom, bedroom, garage, sh, laundry, hall, pool, — -, sill, vain, width, height, box vain, architecture, floor and roof., first floor, second, November, garden, income carport, main income, tub. of impulsion, goes to the pool, overflow pipe, goes to the pool, key gate for the pool, description, legend – drain, drain pipe, register box, sanitary tee, vent pipe, straight tee, threaded log , registration box with, screw cap, mailbox, spherical interruption key, pipe reduction, tee with drop, tee with rise, water meter, check valve, cold water pipe, gate valve, hot water pipe, tee , caption – water, detail of high polyethylene tank, tub. Cleaning, vent hat, pump start level, flat base, automatic, pump stop level, tub. impuls., tub. distrib., water inlet, water level visor, npt, abc diameter, lid simulating the finish of the wall, ball valve, universal joint, housing spherical valves, scale ref., niche detail in wall for, nut, cut ff , detail of boxes of records, first floor – inst. drain, reinforced with iron, thickness, weld, front view, side view, detail of anchoring, detail of reinforced concrete cistern, sanitary height, hydraulic height, cut aa, bb cut, pump house, stopper for closed pump , indicated, high tank, ab, hg, jn, ñ.o, s’.s’.s’, s’.s’, ef, j.j ‘, eg, p.p’, q.q ‘, m.m ‘, k.k’, i.i ‘, f.f’, jk, supply sp, conduit for telephone, conduit for roof lighting, mobile load, maximum demand panel, roofing, area, f: d , cu, partial, lighting and socket, concept, total, maximum demand, according to the unit loads established by the current national code: supplies, totals, wall-mounted switching switch, sa.b, up intercom, lights up, power up , comes intercom, comes meter feeder, comes from telephone
Raw text data extracted from CAD file:
| Language | Spanish |
| Drawing Type | Plan |
| Category | House |
| Additional Screenshots | |
| File Type | dwg |
| Materials | Concrete, Other |
| Measurement Units | Metric |
| Footprint Area | |
| Building Features | Garden / Park, Pool, Garage |
| Tags | apartamento, apartment, appartement, architectural, aufenthalt, autocad, casa, chalet, dwelling unit, DWG, electrical, haus, house, hydraulic, logement, maison, plan, plans, residên, residence, roof, unidade de moradia, villa, wohnung, wohnung einheit |








