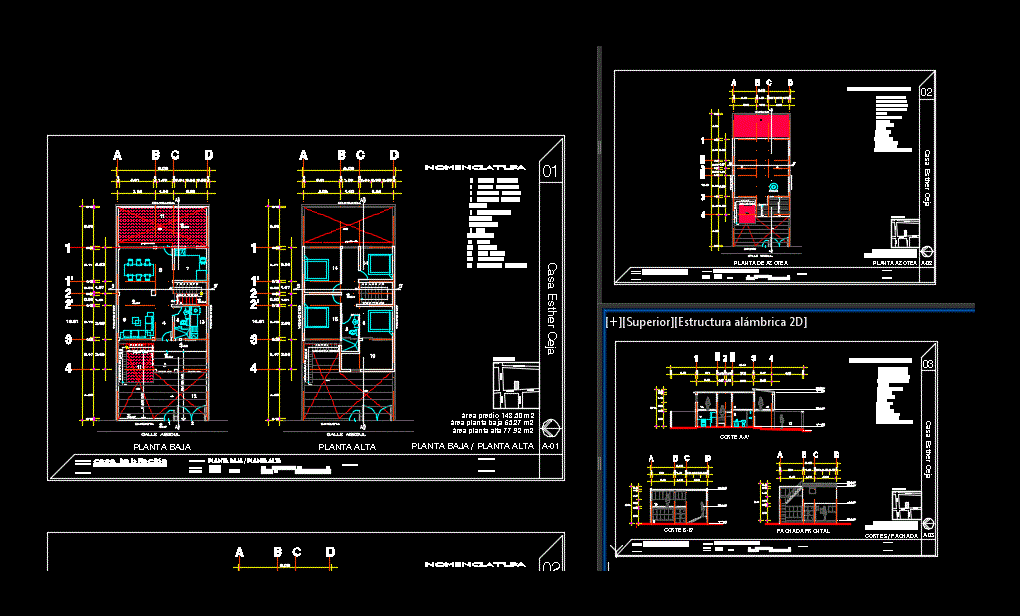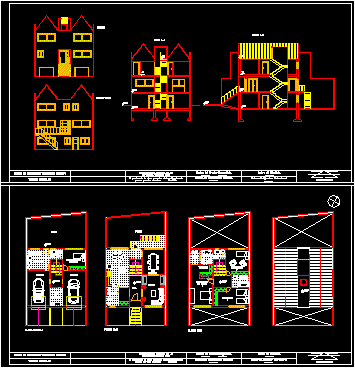House Room 2 Level DWG Plan for AutoCAD
ADVERTISEMENT

ADVERTISEMENT
architectural plans for a house room – includes: architectural plants; architectural cuts and facades – bounded and furnished.
Drawing labels, details, and other text information extracted from the CAD file (Translated from Spanish):
students:, crown perez ericka, monreal cross daniel alejandro, oak, empty, projection flown, projection staircase, slope, adjoining, sidewalk, street birch, ground floor, esther house eyebrow, architectural plans, home, owner :, work :, description:, plane :, date :, scale :, nomenclature, address :, upper floor, roof plant, roof plant, cut-to-face ‘, front facade, teachers :, bamboo, birch, warrior, oyamel, location sketch :, cut bb ‘
Raw text data extracted from CAD file:
| Language | Spanish |
| Drawing Type | Plan |
| Category | House |
| Additional Screenshots | |
| File Type | dwg |
| Materials | Other |
| Measurement Units | Metric |
| Footprint Area | |
| Building Features | |
| Tags | apartamento, apartment, appartement, architectural, aufenthalt, autocad, casa, chalet, cuts, dwelling unit, DWG, facades, haus, house, house 2 levels, includes, Level, logement, maison, plan, plans, plants, residên, residence, room, unidade de moradia, villa, wohnung, wohnung einheit |








