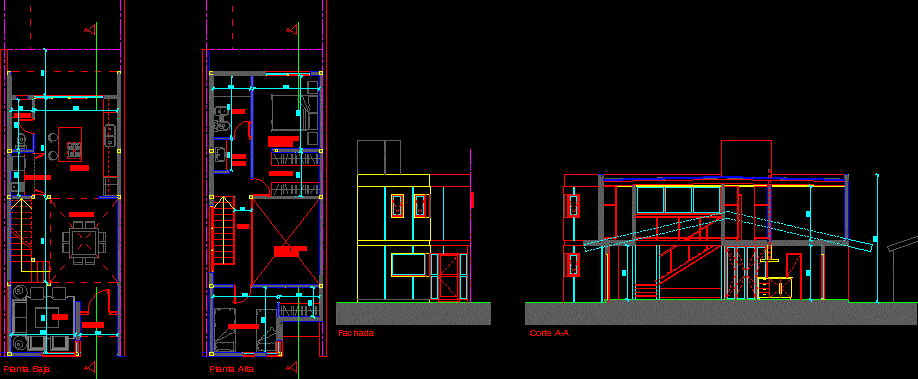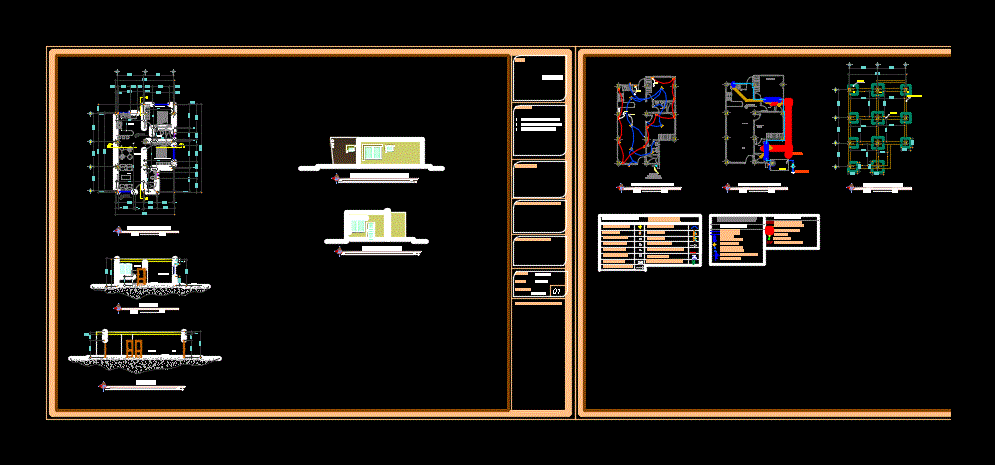House Room 2 Story DWG Plan for AutoCAD

Residential Bedroom House Plans 2-level, architectural plant content, elevations, sections, assembly plant, and dimensioned drawings with axes tab to print on 90X60
Drawing labels, details, and other text information extracted from the CAD file (Translated from Spanish):
work :, customer :, javier duran de la riva, address :, content :, date :, scale :, key :, index :, rooftop floor, architectural, elevations, rear elevation, main elevation, upper floor, property limit , living room, dining room, entrance, cupboard, kitchen, bathroom rec. main, dressing room, cellar, up, double height, porch, ovens, lava crockery, pantry, chest of drawers, short clothes, shoe rack, long clothes, fireplace, closet, landfill, mechanical extraction, garden, gas lp, source, low, terrace, empty, gym, study, walk-in closet, towel closet, dining room, bathroom, stained glass, side elevation b, side elevation a, ground floor, cross section, longitudinal section
Raw text data extracted from CAD file:
| Language | Spanish |
| Drawing Type | Plan |
| Category | House |
| Additional Screenshots |
 |
| File Type | dwg |
| Materials | Glass, Other |
| Measurement Units | Metric |
| Footprint Area | |
| Building Features | Garden / Park, Fireplace |
| Tags | apartamento, apartment, appartement, architectural, aufenthalt, autocad, bedroom, casa, chalet, content, dwelling unit, DWG, elevations, haus, house, Level, logement, maison, plan, plans, plant, residên, residence, residential, room, sections, story, unidade de moradia, villa, wohnung, wohnung einheit |








