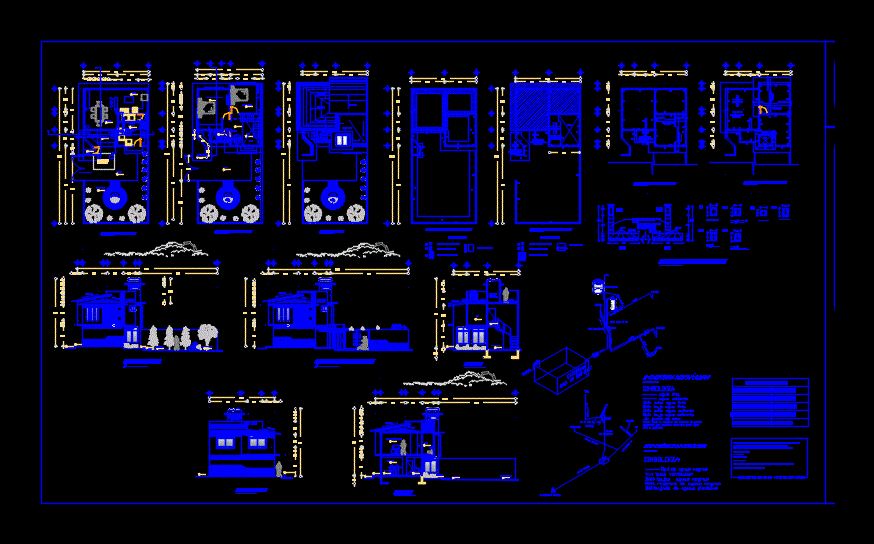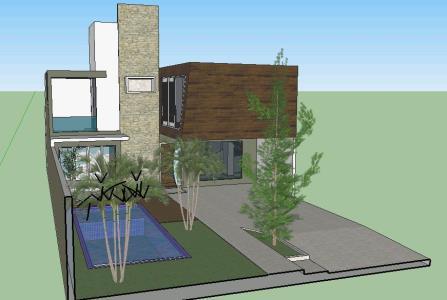House Room Complete DWG Elevation for AutoCAD

House Room complete two levels; plants; elevations; structural; facilities and specifications .
Drawing labels, details, and other text information extracted from the CAD file (Translated from Spanish):
npt, bathroom, dining room, living room, terrace, kitchen, access, project:, house room, location:, santiago suchilquitongo, etla, oaxaca., owner: alicia jimenez gonzalez., arq. arturo escobar soda., projected :, architectural, structural plan, content :, scale :, acot :, date :, mts., and of facilities, sketch of location, specifications :, lateral, contratrabes and slabs, taking into account the humidity and the maximum aggregates, the abutments., if specified, the greasing should be done before placing the assembly., perfectly, resting on the ground., symbolism, raj, ran, black water register, soapy water record, npt , natural floor level, npn, finished floor level, stay, up, vehicular access, pedestrian access, street pedro sepulveda, master bedroom, bedroom jr, floor, hall, raj, ran, ban, sink, sink, cespol , to the general collector, tv: fan pipe ban: black water goes down: soapy water goes down ran: black water register raj: soapy water register rg: general record bap: rainwater drop, tv, black water network soapy water, domiciliary intake, cold water to hot guide, shower, sac, saf, baf, bac, ja, dining room, garage, sidewalk, pavement, laundry, tv: fan tube ban: black water go down ran: black water register bap: rainwater drop, water network black, bedroom, cellar, shop, office, upstairs, downstairs, dressing room, tv room, garage, kitchen, master bedroom, bathroom, bedroom jr, stay, vehicular access, pedestrian access, garden, green area, low, empty, extension and remodeling of house room., vicente guerrero colony, arq. isaac ramirez, proposal number two, plants and elevations, projected:, arq. alejandro vivar lopez., existing castle, new castle, existing shoe, new shoe, existing slab, new slab, in both directions, empty, dome, thick, seated, a gral collector, foundations, construction and the new., plant low, upper floor, considerations, the wall of partition and flattened with simple mortar., garden, green area, lobby, cube for spiral staircase, simbology, embedded in walls and buried from the finished floor, and in pvc structure to cement , the feeds of the furniture will have the following heights, in foundations will be used reinforced pvc and anger type connections, hydro-sanitary specifications, table of areas, pergola as the case may be, meter, water intake.
Raw text data extracted from CAD file:
| Language | Spanish |
| Drawing Type | Elevation |
| Category | House |
| Additional Screenshots |
 |
| File Type | dwg |
| Materials | Plastic, Other |
| Measurement Units | Metric |
| Footprint Area | |
| Building Features | Garden / Park, Garage |
| Tags | apartamento, apartment, appartement, aufenthalt, autocad, casa, chalet, complete, dwelling unit, DWG, elevation, elevations, executive, facilities, flat, full, haus, house, Housing, levels, logement, maison, plants, residên, residence, room, specifications, structural, unidade de moradia, villa, wohnung, wohnung einheit |








