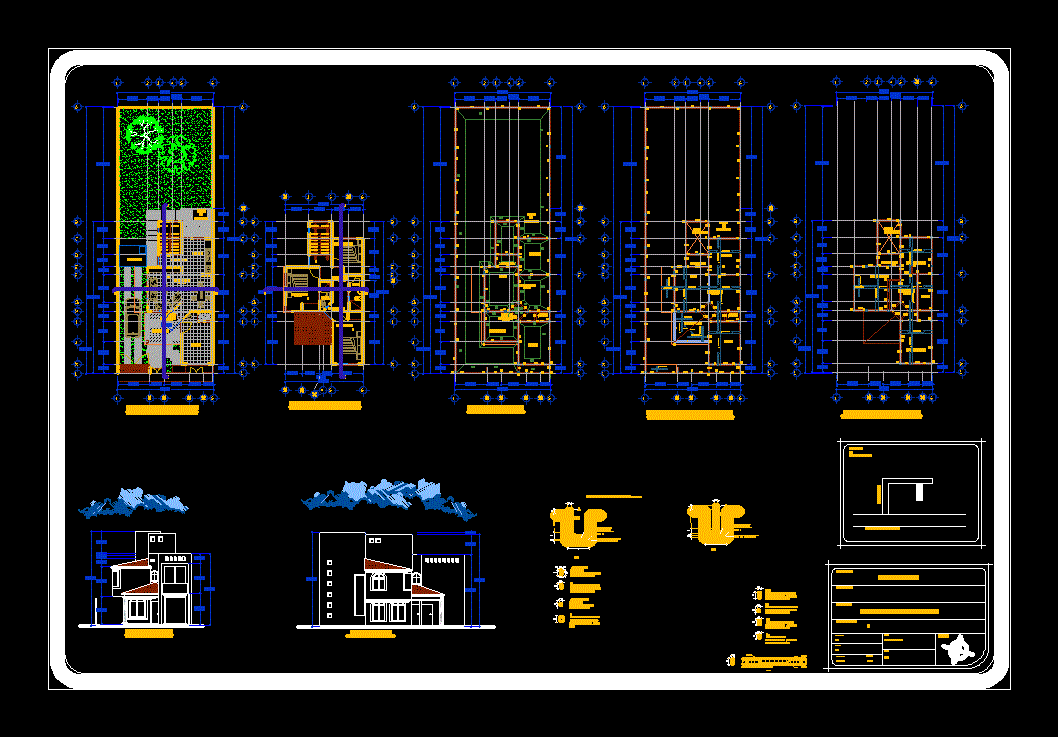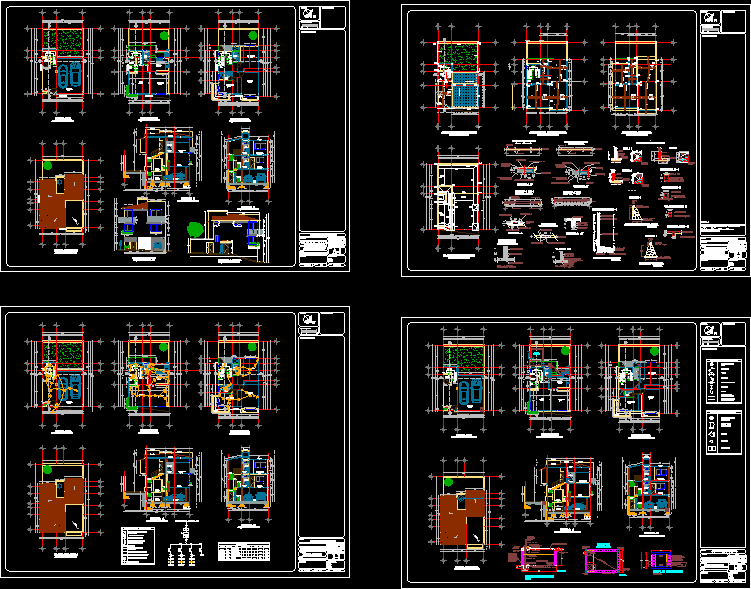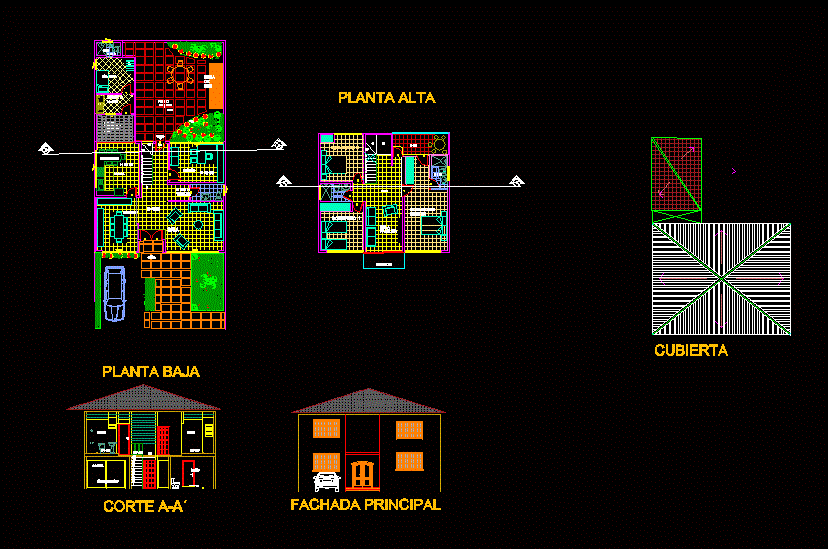House Room DWG Block for AutoCAD

House residential midlevel room in a batch of 6.25 x 18 meters deep; the house has cohera for 2 cars; dining room; half bath; hall kitchen with island patio and garden in the back downstairs. upstairs 2 secondary bedrooms with closet each; a bathroom common; master bedroom with dressing; private bath and balcony
Drawing labels, details, and other text information extracted from the CAD file (Translated from Spanish):
npt., blvd. airport, libramiento jose ma. morelos nte., vicente zarazua, francisco contreras, arcocha, via dels sunflowers, via san jose, via de las magnolias, via de las golondrinas, raul ramirez, esteban kings, joaquin loyo may, mario llamas, cerro del capulin, manuel ayala , penon de gibraltar, blvd. Juan Jose Torres Landa, from pespuntador, av. from the tanner, av. of the industrialists, av. of the technology, av. of the editor, av. the worker, the modeler, industrial development, av. olimpica, via autumn fields, blvd. delta, location, sketch of location, symbology, plane no., scale:, dimensions:, sup. built:, sup. terrain:, prototype:, date:, drawing:, plane:, data of the d.r.o:, location according to alignment with no. of control:, land use:, according to title:, owner:, city:, state:, street:, name:, profession:, cedula:, review:, register in du:, leon, guanajuato, habitacional densidad media, summits leon sa of c.v., data of d.r.o, arq. sergio a. macias arrieta, architect, arch. oscar rosemary, architectural, ing. edgar martinez, san pablo, meters, fixed, runs, cistern, flag door, dressing room, ground floor, first floor, living room, upstairs, kitchen, closet, white, hall, garage, garden, service area, access, roof plant, rear facade, court ‘a-a’, bathroom, variable, b-b ‘court, dining room, pantry, d-d’ court, service yard, c-c ‘court, service yard, main facade, bap
Raw text data extracted from CAD file:
| Language | Spanish |
| Drawing Type | Block |
| Category | House |
| Additional Screenshots |
|
| File Type | dwg |
| Materials | Other |
| Measurement Units | Metric |
| Footprint Area | |
| Building Features | Garden / Park, Deck / Patio, Garage |
| Tags | apartamento, apartment, appartement, aufenthalt, autocad, batch, block, cars, casa, chalet, deep, detached house, dwelling unit, DWG, haus, house, logement, maison, meters, residên, residence, residential, room, unidade de moradia, villa, wohnung, wohnung einheit |








