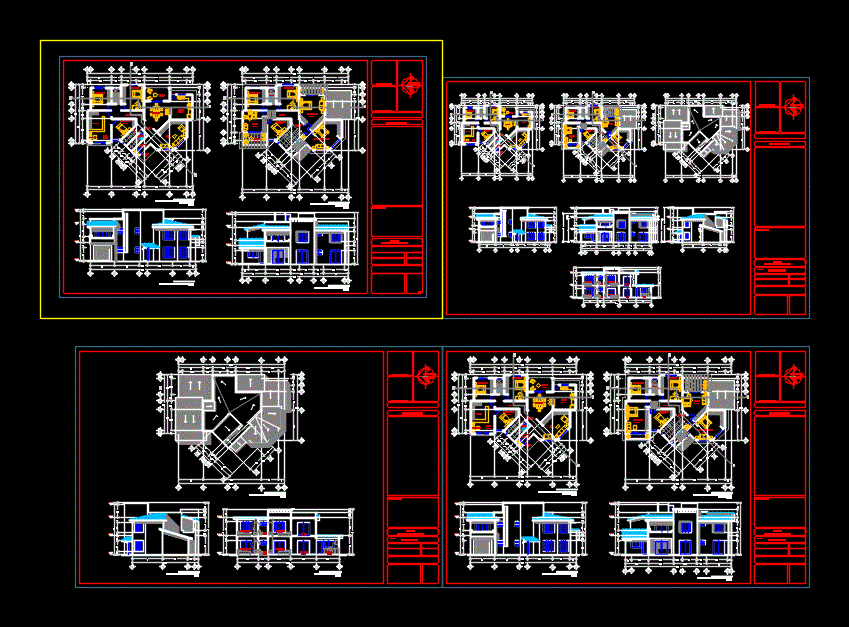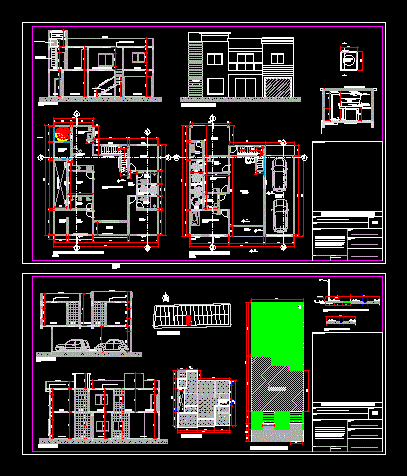House Room DWG Block for AutoCAD

PL ARQUITECTONICA; FACADES AND CUTS PLANT SET
Drawing labels, details, and other text information extracted from the CAD file (Translated from Spanish):
hall, hall, kitchen breakfast, bedroom, access, toilet, bathroom, guard, dressing room, dining room, kitchen, pantry, study, grill, architectural floor, street, garage, land, garden, kitchen, adjoining, service patio, architectural plant, assembly plant, southeast façade, northeast facade, bap, ground, access, service patio, northeast facade house room, southeast facade house room, south facade commercial premises, architectural floor house room and commercial premises, ran, saf, baf, bac, sac, biophosa, specifications, microlocalization, macro location, stamp area, plan:, architectural, revised and validated :, date :, key :, vo. bo. head of the general unit of technical services, the person in charge of the direction, foundation, scale :, dimension :, indicated, centimeters, plan :, work :, municipality :, locality :, house, —, concrete, coatings, steel , revision :, the diameter of the thickest bar that joins., notes :, reinforcement, reinforcement details box, stirrups, hooks in
Raw text data extracted from CAD file:
| Language | Spanish |
| Drawing Type | Block |
| Category | House |
| Additional Screenshots | |
| File Type | dwg |
| Materials | Concrete, Steel, Other |
| Measurement Units | Metric |
| Footprint Area | |
| Building Features | Garden / Park, Deck / Patio, Garage |
| Tags | apartamento, apartment, appartement, arquitectonica, aufenthalt, autocad, block, casa, chalet, cuts, dwelling unit, DWG, facades, haus, house, Housing, logement, maison, plant, residên, residence, residential, room, set, unidade de moradia, villa, wohnung, wohnung einheit |








