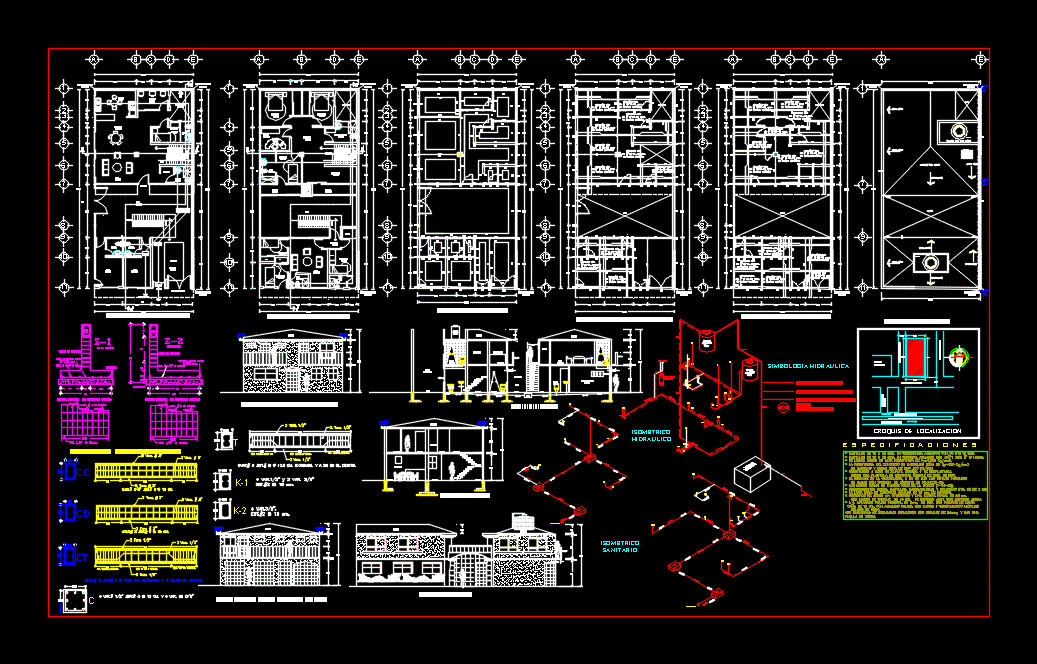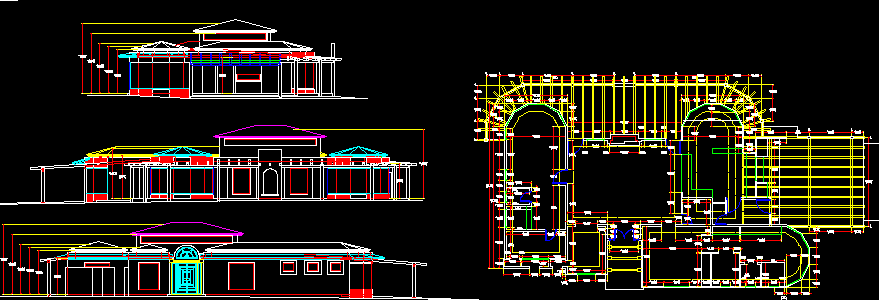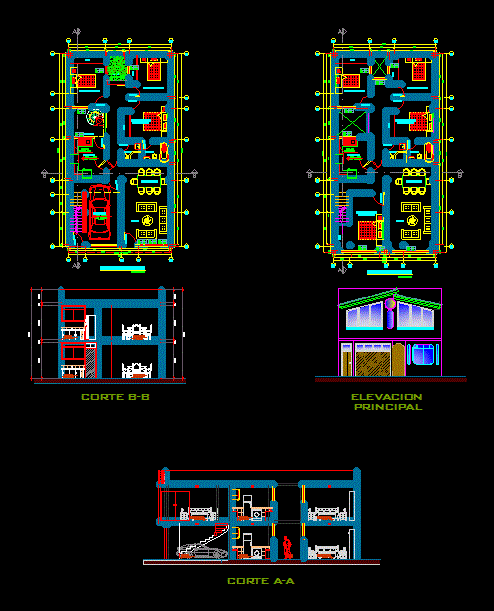House Room DWG Plan for AutoCAD
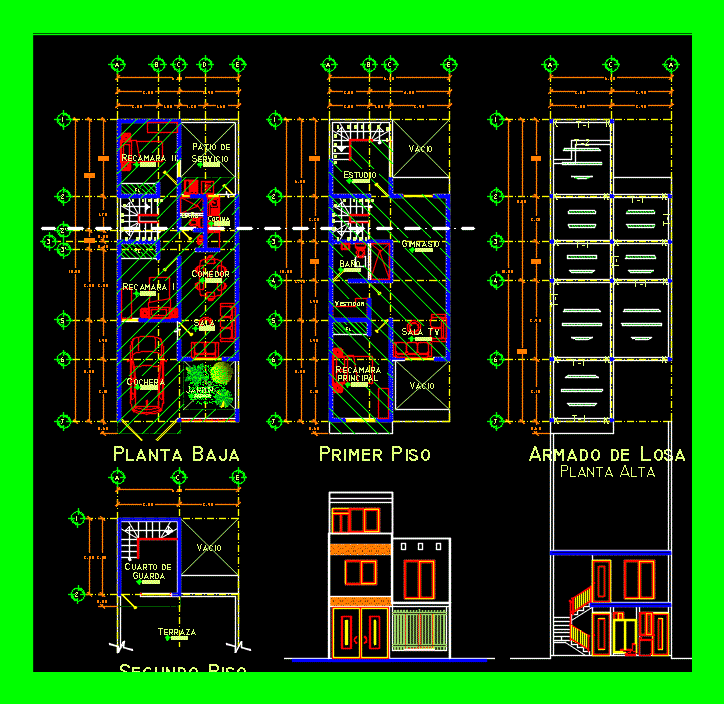
Architectural plans PLANE TAKES GROUND FLOOR AND FIRST FLOOR; PLANT AS WELL AS STRUCTURAL FLOOR; PLANT SECOND FLOOR; FACADE; A CUT; AND THE TABS TO PROCESS FOR PERMISSION.
Drawing labels, details, and other text information extracted from the CAD file (Translated from Galician):
lav., p. of arq. enrique guerrero hernández., p. of arq. adrian a. romero arguelles., p. of arq. francisco espitia ramos., p. of arq. hugo suárez ramírez., date, casahabitation, location:, graphical scale:, scale, meters, dimension, architectural – structural, content :, owner :, and facades, plants, cuts, number:, key :, street: , city :, fracc:, responsible for work in the cases that have given his reponse of propriionality., under protest of truth, declare that the data herein are real for legal purposes, otherwise false documents or when deliberately present incorrect data or when he has not fulfilled his functions as director, approved approvals., which in the letter say :, the one who subscribes, name and signature, dro, no, group, project :, wawawawawawa, lion, guanajuato, raised and drawing: symbolism, regularization, extension, new construction, built, location sketch, notes :, castles, slabs and chains will be of thickness., slabs: beam and beam, facilities: hidden, electric: hidden, hydraulic: copper , flattened: mixing, structure: loading walls, sanitary: hidden pvc, technical data table of the project, specifications, expansion, painting of areas, including flares, canopies, balconies, etc., level, new work, total area of the building, land occupation coefficient. body, no. of control of alignment., no. drawers, uncovered area in p.b., number of levels, one, pb and pa, north, and. leopoldo ruiz y flores, manuel garcía y moyeda, villaincio catalina, rosendo gutiérrez de velasco, fco. verdina de molina, fco. navarrete and warrior, ulises macías, vicente villegas, luis cabrera cruz, José de jesús manríquez y zárate, antonio madrazo gutiérrez, priv. anselmo bramble and bernal, and. Jose Moro and the river, Pedro Gómez Marquez, and ng. jorgevaldezmena, terrace, bedroom, storeroom, empty, second floor, garage, living room, kitchen, bathroom, bedroom II, courtyard, service, garden, bedroom, main room, tv room, gym, dressing room, first floor, slab, high floor, local, commercial
Raw text data extracted from CAD file:
| Language | Other |
| Drawing Type | Plan |
| Category | House |
| Additional Screenshots |
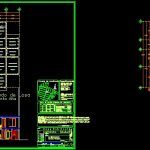 |
| File Type | dwg |
| Materials | Other |
| Measurement Units | Metric |
| Footprint Area | |
| Building Features | Garden / Park, Deck / Patio, Garage |
| Tags | apartamento, apartment, appartement, architectural, aufenthalt, autocad, casa, chalet, dwelling unit, DWG, floor, ground, haus, home, house, Housing, logement, maison, plan, plane, plans, plant, residên, residence, residential, room, structural, takes, unidade de moradia, villa, wohnung, wohnung einheit |



