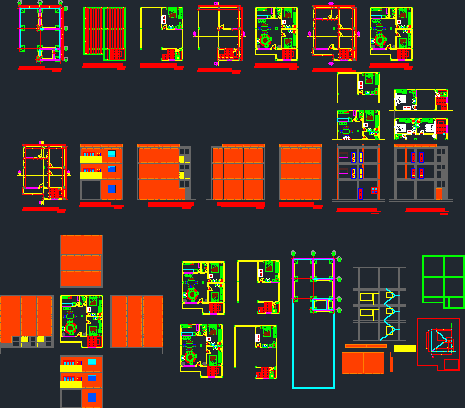House Room DWG Section for AutoCAD
ADVERTISEMENT

ADVERTISEMENT
Room house on two floors – plants – sections – views
Drawing labels, details, and other text information extracted from the CAD file (Translated from Spanish):
slab, service patio, vehicular street, access, garage, kitchen, hall, dining room, living room, potted patio, garden, main access, pedestrian street, studio, lobby, potted patio, dining room, roof terrace, water tank, bathroom, patio of laying, architecture and interior design, mtra. arq sonia estrada salazar, signature :, fauv – xalapa, nrc :, date :, facilitator: educational experience :, rita michael perez negrete, name :, rafael ruiz arellano, ines cruz hernandez, itzel lagunes dominguez, maria fernanda ponce rodriguez, jesus rivera, empty, terrace
Raw text data extracted from CAD file:
| Language | Spanish |
| Drawing Type | Section |
| Category | House |
| Additional Screenshots | |
| File Type | dwg |
| Materials | Other |
| Measurement Units | Metric |
| Footprint Area | |
| Building Features | Garden / Park, Deck / Patio, Garage |
| Tags | apartamento, apartment, appartement, aufenthalt, autocad, casa, chalet, dwelling unit, DWG, floors, haus, house, logement, maison, plants, residên, residence, room, section, sections, single, unidade de moradia, views, villa, vivenda, wohnung, wohnung einheit |








