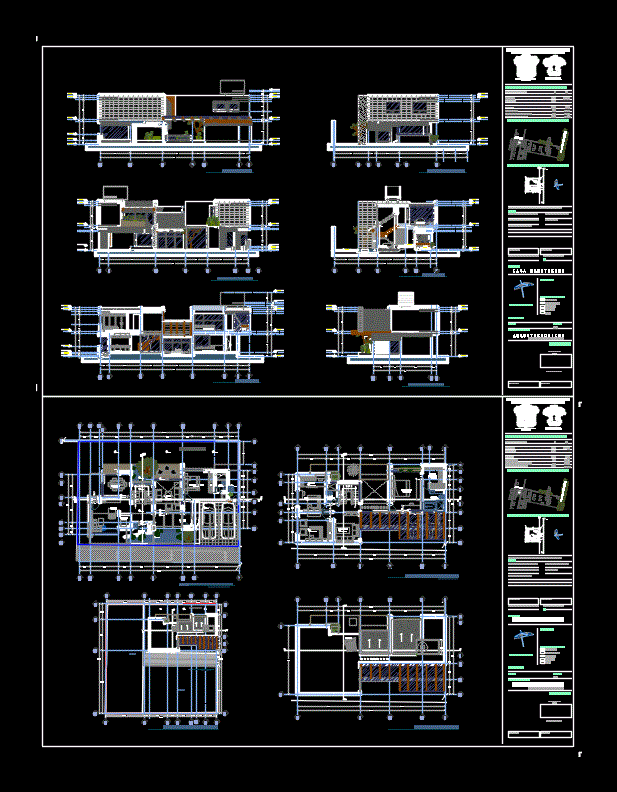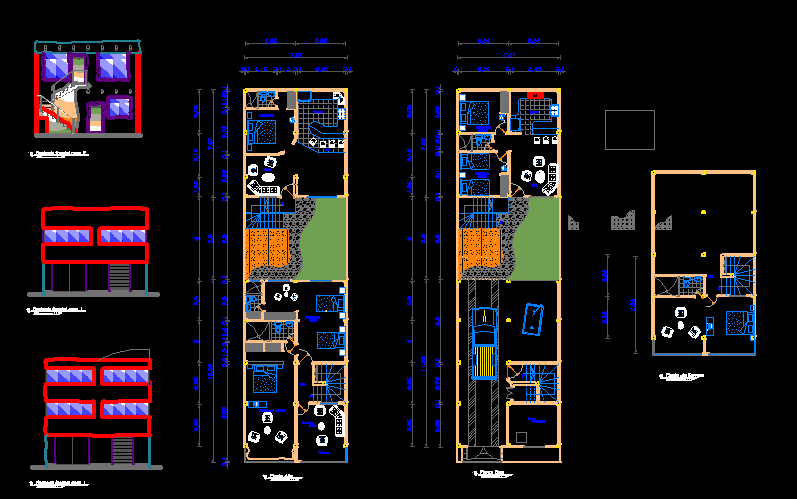House Room DWG Section for AutoCAD

Residential – plants – sections – views
Drawing labels, details, and other text information extracted from the CAD file (Translated from Portuguese):
npt, stay, kitchen, wash room, bath, x-x ‘court, north façade, y-y’ court, south façade, west façade, green area, north, draw, or:, office, private, designer, signature , owner:, project:, house room, address:, date :, name of plan :, architectural, scale :, license type:, new construction, regularization, enlargement, demolition, other, government of the state of mexico, h. zinacantepec city council, state government, mexico, cvltvra, work, freedom, superficiedeconstrucc ion:, top floor, building surface, facades and cuts, total area of land, structuralist:, cedulaprofessional:, structuralist expert log :, constructoryperitor ponsabledeobra :, at the. d e r e g i s t o o f e n t o f e n t o n, d e r e g i s t o o m e s m e s,, c o u s c o l c a l e c e i n a c e n o c e n o c e n o c e n o c e n o c e n o c e n o c e n o c e n o c e n o c e n o c e n o c e n o c e n o. parking space, ground floor, open terraces area, on fence, on slab, on nail, of portal, well of visit, drainage, tv room, h. town hall, zinacantepec, access, dining room, cupboard, terrace, architectural plant, c ”, architectural plant, closet, roof plant, projection of slab of mezzanine, lime. solar
Raw text data extracted from CAD file:
| Language | Portuguese |
| Drawing Type | Section |
| Category | House |
| Additional Screenshots |
 |
| File Type | dwg |
| Materials | Other |
| Measurement Units | Metric |
| Footprint Area | |
| Building Features | Garden / Park, Parking |
| Tags | apartamento, apartment, appartement, aufenthalt, autocad, casa, chalet, dwelling unit, DWG, haus, house, house room, logement, maison, plants, residên, residence, residential, room, section, sections, unidade de moradia, views, villa, wohnung, wohnung einheit |








