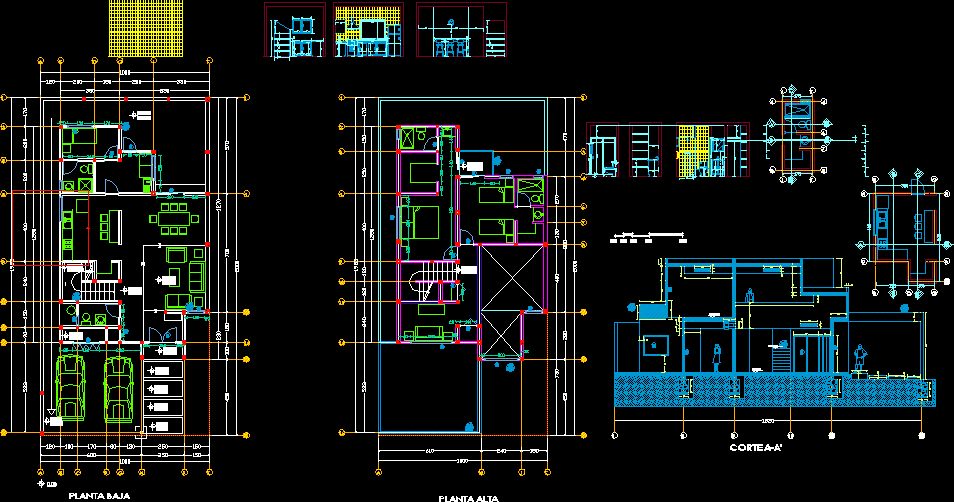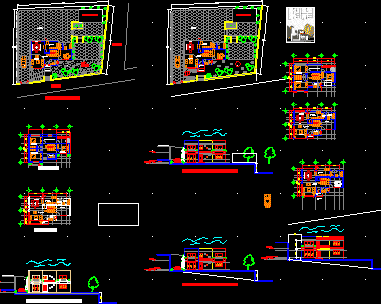House Room Home Silver Three Levels Of Basements, Ground And First Level, Has Also Cut The Front And Hydraulic Installation Home Three Levels Family House DWG Block for AutoCAD
ADVERTISEMENT

ADVERTISEMENT
HOME ROOM IN 3 LEVELS OF BASEMENTS; LOW PLANT AT FIRST LEVEL ; FACADE , CUTS AND HIDRAULIC INSTALLATION
Drawing labels, details, and other text information extracted from the CAD file (Translated from Spanish):
helvex, plant, distribution of spaces, and furnished, dimensions in meters, sliding, bap, cut a-a ‘, court b-b’, architectural floor, service room and laundry area, acot. in meters, sliding, hall, kitchen, up, access, terrace, dining room, basement, first level, master bedroom, bedroom, garden, bathroom, ground floor, second level, main facade, mpal. , climbs to roof, bcap, hot water pipe, cold water pipe, direct water pipe, hydraulic symbology, tinaco filling pump, bcac, scaf, bcaf, scac, register with strainer, low water column, indicates pipe of pvc sanitary, sanitary symbology, pluvial
Raw text data extracted from CAD file:
| Language | Spanish |
| Drawing Type | Block |
| Category | House |
| Additional Screenshots |
 |
| File Type | dwg |
| Materials | Other |
| Measurement Units | Metric |
| Footprint Area | |
| Building Features | Garden / Park, Deck / Patio |
| Tags | apartamento, apartment, appartement, aufenthalt, autocad, basements, block, casa, chalet, Cut, cuts, dwelling unit, DWG, facade, Family, front, ground, haus, hidraulic, home, house, hydraulic, installation, Level, levels, logement, maison, plant, residên, residence, room, silver, unidade de moradia, villa, wohnung, wohnung einheit |








