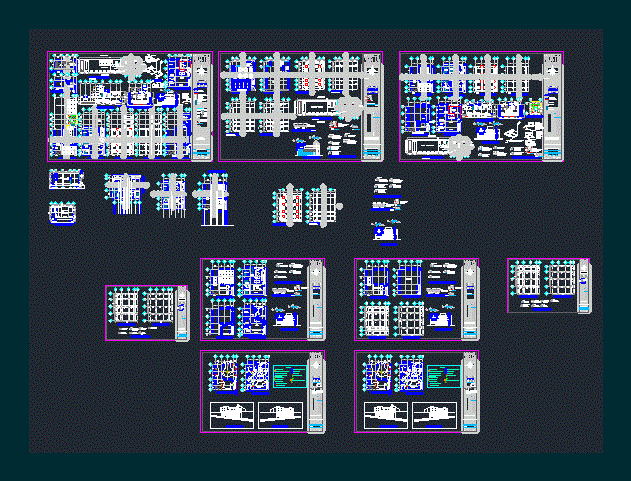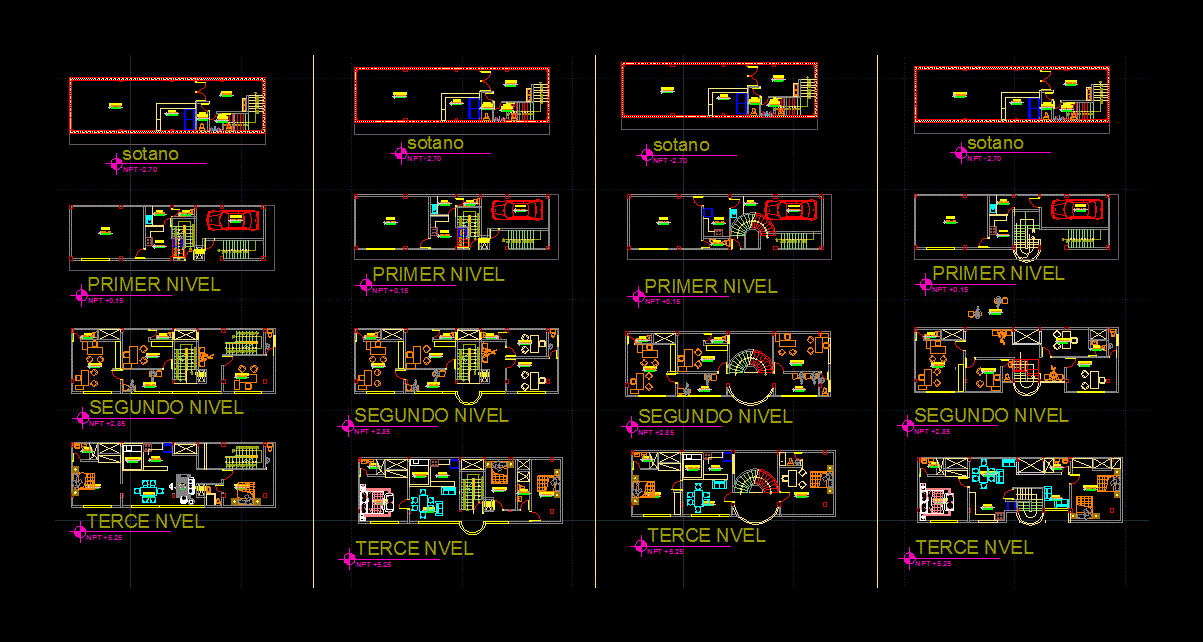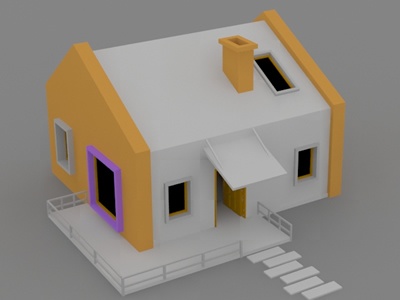House Room – Restaurant DWG Full Project for AutoCAD

is a Duplex project which has a restaurant on the ground floor, and a home on the top floor room. Cortes – Facades – Plants – Hidrosanitarias Facilities – Construction Details.
Drawing labels, details, and other text information extracted from the CAD file (Translated from Spanish):
level, specification, wrench, flexible polyethylene, clamp, stool, elbow fo. galvanized, quick closing valve, key nose, box, union nut, ground, detail, main access, playground, green area, built area, bap, towards the garden, pump, var., treadmill, stair, bank, horizontal, multiple, station, foundation, foundations, general notes, simbology, date:, acot. :, cus:, prop. :, scale:, executive project, drawing:, key:, revisions:, no., I make, review, date, jose bernardo carreon rodriguez, marco antonio rodriguez martinez, design and project:, aprobo:, meters, address:, salon of parties, expert responsible for work, sketch :, north :, cauville, sup. const. ampl.: sup. of the land :, cos:, sup. const. ext.:, architectural floor, first level, second level, up, ground floor, ground floor, house room, structural details, structural floor, terrace, room, bedroom, kitchen, dining room, bathroom, swing, straight rods, low, detail floor slab, cane, parking, restaurant, sanitary floor, access, saf, main facade, power plant, symbology, lamps for living and dining room, submersible lamp for water mirror, polarized contact for polarized, nomofasic contact for, duct line by wall and slab, line in pipelines per floor, measuring equipment, load center, outlet for cable tv, wall connection box, rises pipeline, em, connection, damper, tables area, warehouse, foundation plant, slab reinforced plant, court b-b ‘, court c-c’, plant of set, adjoining, adjoining, street, study, hydrosanitary plant, jbcr, house-room, bar, towards the municipal collector, ban, baf, tinaco , sac , cistern, to the water tank, domiciliary outlet, base of the water tank, roof slab, tub. feeding, float, nipple, bell reduction, base pipe, jug mouth, wall partition, armed with mesh, concrete cover, interior flattened, concrete filling, firm, concrete bottom, register, bathrooms, taqueria, cocicna, empty, towards drainage, municipal, bac, rainwater downpipe, black water downpipe, sanitary pipe, hot water pipe, ups main power, cold water pipe, cold water goes up, hot water rises, cold water low, sac, saf, sap, baf, heater, hydraulic isometric, sup. const., jose carreon rodriguez, kitchenette, water intake, domiciliary, third level, gym, center, washing, migratory, sink, extractor, trade
Raw text data extracted from CAD file:
| Language | Spanish |
| Drawing Type | Full Project |
| Category | House |
| Additional Screenshots |
 |
| File Type | dwg |
| Materials | Concrete, Plastic, Other |
| Measurement Units | Metric |
| Footprint Area | |
| Building Features | Garden / Park, Parking |
| Tags | apartamento, apartment, appartement, aufenthalt, autocad, casa, chalet, duplex, dwelling unit, DWG, floor, full, ground, haus, home, house, house room, logement, maison, Project, residên, residence, Restaurant, room, top, unidade de moradia, villa, wohnung, wohnung einheit |








