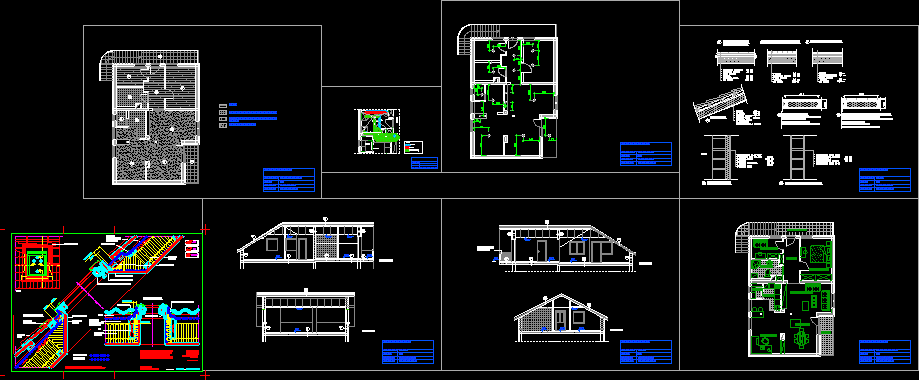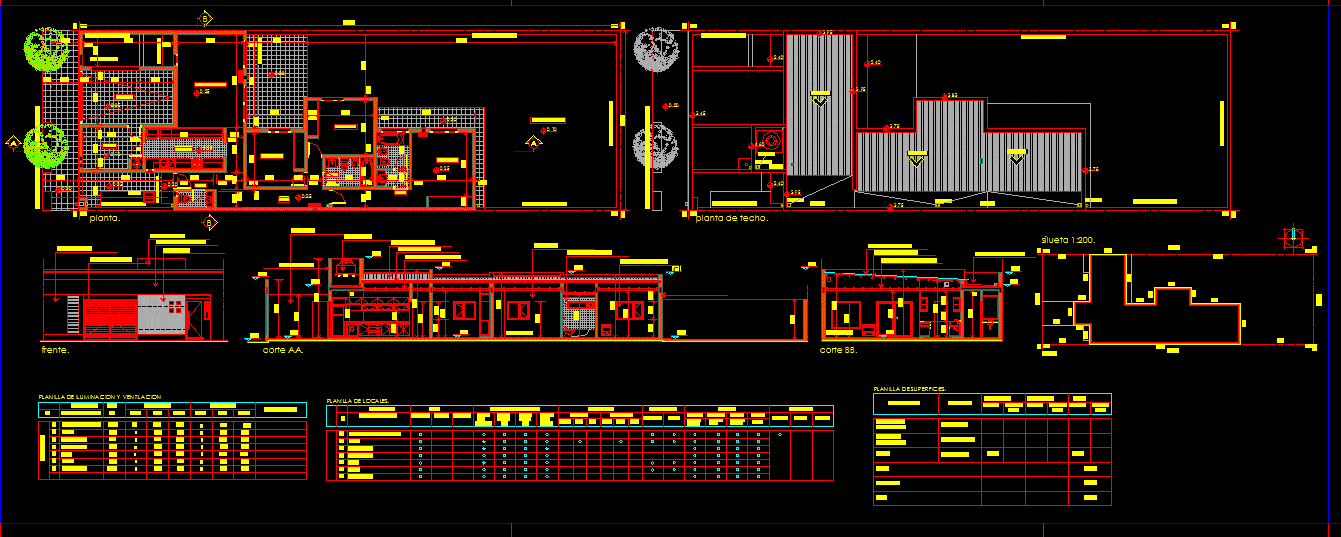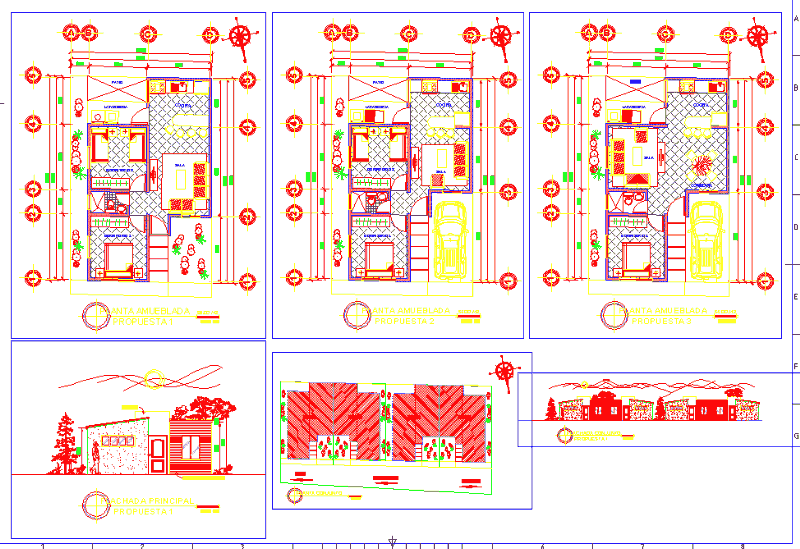House Room Type DWG Plan for AutoCAD

File in autocad; which contain architectural plans; foundation plans (structural); electrical and water systems
Drawing labels, details, and other text information extracted from the CAD file (Translated from Spanish):
Deck plant., acot. ________mts., main geometry., lateral geometry., cover plant., miguel angel aguilar velasco, southern hills fractionation., nomenclature :, scale :, name of the plane :, dimensions :, meters., tuxtla gutiérrez, chiapas, mexico ., expert responsible for the work :, ad architects., digitized :, architectural or., projected :, area for the seal of the municipality :, house-dwelling., total surface to be built :, free surface of the property :, surface to be built high:, surface to build ground floor :, surface of the property :, date :, location :, city :, owner :, area for the seal of the school :, work :, main geometry., lateral geometry., variable, room, dining room , kitchen, access, architectural floor, meters, sidewalk, ramp, service yard, bathroom, garden, garage, main facade, plant roof, vacuum, roof, dro, signature:, home-room, surface of the land:, surface of , plane :, free area :, to build:, built :, total, place :, dimension :, a r q u i t i n i c, plane :, project :, location :, alignment and no. official, room, cross-section y-y ‘, longitudinal cut x-x’, hall, for stamps of the college of architects, for municipal seals, sketches of location, street luis espinosa, street virgio culebro, av. tapachula, fracc. the sleeves, i n s t. e c t r i c a, i n s t. hidrosanitaria, reserve, pump, equipment, control panel, measurement, cfe, i.tm., electrical, service, reinforced concrete, low, detail of connection, to the load, phase a, phase b, power, neutral, connection detail, tube mm., pole amp’s., d of, protec. thermomag., total w., volts, amp’s, r e s, load, sum, circuit, no., awg., cal. cond., single damper, outlet center, pipe slab or wall, pipe per floor, switch for ground fault, monofasico contact, cfe connection, cw. earth rod, security switch, telephone outlet, television output , thermomagnetic switch, pipe that goes down or up, ladder damper, simbology, iusa, switches, drivers, switches, boards, contacts, quinziñho linea modus, quinzinño line modus, equipment and materials, square ‘d, square’ d., green .-, white or ‘light gray.-, thw measurement of the caliber indicated.-, by slab, wall or’ floor., earthed, electrical connections.-, active conductors, use orange duraducto pipe, use conductor copper soft type of insulation, use galvanized square boxes of, quen by means of colors as follows :, any modification should be noted in the, use this plane exclusively for ins-, plan subject to the electrician’s review.-, are recommended that the drivers identified themselves, different colors.-, the height of the boards, dampers and, in spite of the n.p.t. except those indicated.-, specifications, the diameter pipe will not be specified, electric, bakelite, soquet’s, a tab., b.t. c.f.e., s.a.t., c i s t e r n a, municipality of s.m.a.p.a., comes from network, comes from cistern, b.a.p., concrete template, pipe cu. for cold water, p.v.c. for drainage, cu pipe. for calente water, sanitary registry blind, rainwater drop.-, register with strainer, sanitary registry, baf, ban, sac, float valve.-, gate valve.-, low cold water.-, bomb a.- , black water descent .-, water goes up to tinaco .-, hot water outlet .-, hose wrench .-, key .-, necessary, with fine flattened in the interior, redon-, deando the edges. , hydraulic installation, the air supply pipe to be tested, all the pipe of diameter not specified will be, diameter of the pipes given in inches, common, red partition, sanitary installation, -specifications.-, for the external network use pvc pipe, anchors, reinforced concrete cover, counterframe, slope, polished flattened, to the gral network, drainage, partition, niche detail, domiciliary intake, copper pipe, network, municipal, street, at the level of, foundation plant, structural plant, board, constructive, isolated footings ta, given, raised, firm concrete or grass., compact filler excavated material, firm level or grass, both ends, castle, specifications :, the constructor must adhere to the complete rules contained in the regulation of cons-, any additive that is used in the concrete should be approved by the direction of work and, the concrete should be vibrated and also be chopped with rods to allow air to escape, castings will not be allowed in direct contact with the ground, there should always be formwork or template, the concrete of all structural elements cast in place should have as resistance, the casting of each structural element should be monolithic., will be avoided d
Raw text data extracted from CAD file:
| Language | Spanish |
| Drawing Type | Plan |
| Category | House |
| Additional Screenshots | |
| File Type | dwg |
| Materials | Concrete, Other |
| Measurement Units | Imperial |
| Footprint Area | |
| Building Features | Garden / Park, Deck / Patio, Garage |
| Tags | apartamento, apartment, appartement, architectural, aufenthalt, autocad, casa, chalet, dwelling unit, DWG, electrical, file, FOUNDATION, haus, house, laying of foundations, logement, maison, plan, plans, residên, residence, room, structural, systems, type, unidade de moradia, villa, water, wohnung, wohnung einheit |








