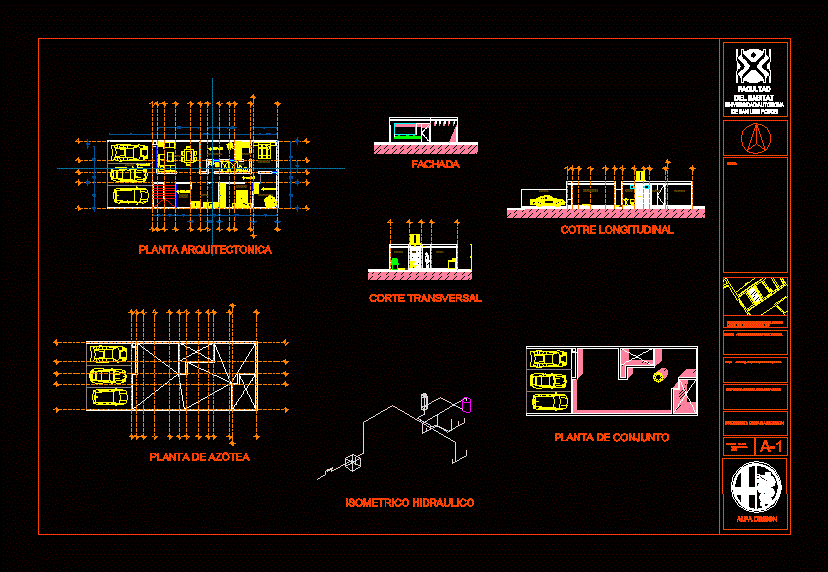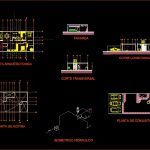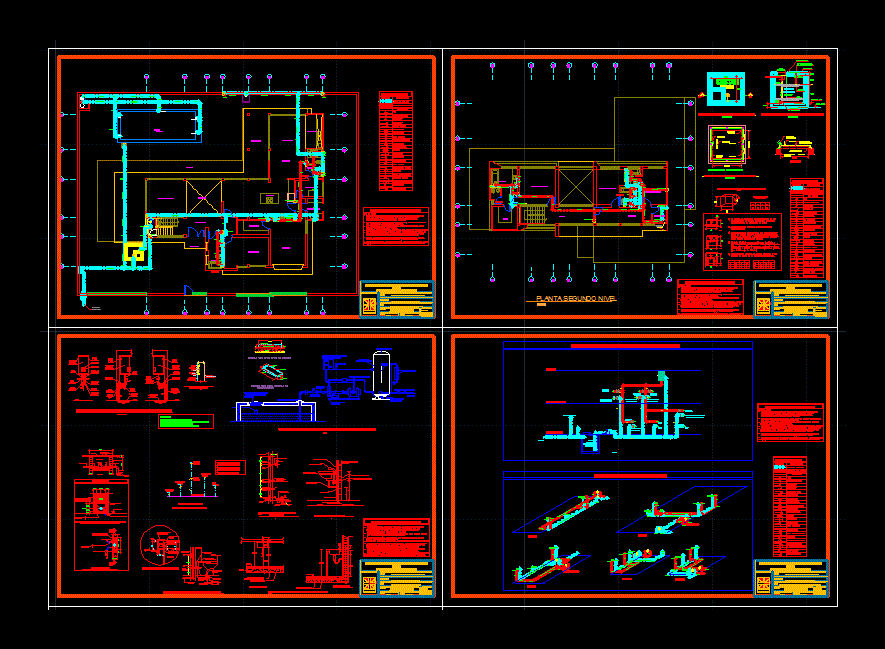House Social Interes DWG Section for AutoCAD
ADVERTISEMENT

ADVERTISEMENT
Detached house of a plant; contains: bathrooms garage dining room terrace Drawing room comes with longitudinal section; cross-section; hidraulico isometric; facade and roof plant
Drawing labels, details, and other text information extracted from the CAD file (Translated from Spanish):
n.p.t, kitchen, bedroom, dressing room, garage, patio, service, dining room, habitat faculty, autonomous university of san luis potosi, terrace, s.s, priv.esmeralda, terminal, c. of the jewel, emerald, agate, notes:, alfa design, propietaro: carolina escalante vargas, project: house room, hydraulic isometric, roof plant, cross section, longitudinal bed, facade, architectural plant, plant assembly
Raw text data extracted from CAD file:
| Language | Spanish |
| Drawing Type | Section |
| Category | House |
| Additional Screenshots |
 |
| File Type | dwg |
| Materials | Other |
| Measurement Units | Metric |
| Footprint Area | |
| Building Features | A/C, Deck / Patio, Garage |
| Tags | apartamento, apartment, appartement, aufenthalt, autocad, bathrooms, casa, chalet, detached, dining, drawing, dwelling unit, DWG, garage, haus, house, Housing, logement, maison, plant, residên, residence, room, section, social, social interest, storey house, terrace, unidade de moradia, villa, wohnung, wohnung einheit |








