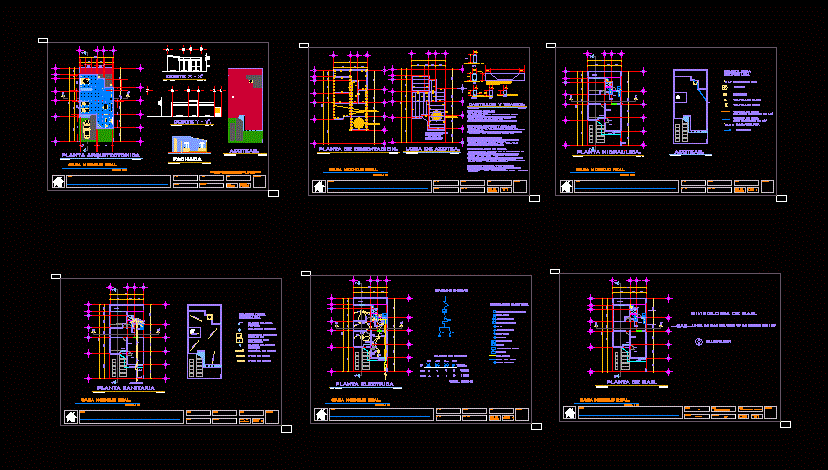House Social Interest – 60m2 DWG Section for AutoCAD

Plants – Sections – Facades – Facilities – Designations
Drawing labels, details, and other text information extracted from the CAD file (Translated from Spanish):
living room, dining room, bedroom ii, bedroom i, flight projection., access, architectural floor., house room, kitchen, bathroom, bedroom, bedroom, service, patio, lobby, total, load table, single line diagram, connector to stove, connector to cylinder, heater, to the general collector, bap, apparent flow of slab, solid concrete, reinforced thickness, all the perimeter, dome, x – x ‘., cut and – and’., roofs. , facade., project :, mts., dimension :, expert :, drawing :, scale :, orientation :, flat key :, d. r. or., ced. prof., reg. prof., real model house., alfredo arvizu rico, roof slab., hydraulic plant., sanitary plant, power plant., gas plant., foundation plant., float, baf, rush, saf, all along of the trabe., spatial reference, are not included in housing., note: the furniture and the vehicle presented, only serve as, foundation notes, notes of armed and anchors, notes of load wall, joist notes and vault, so that they serve as lower formwork for the casting of this, the diameter of the rod, general notes, castles and beams, of the clear between axes., architectural in the work, registration with, strainer, blind record of, descent of waters , black, symbology, sanitary., water drop, floor drain, pluvial, telephone outlet, line by slab or wall, meter, switch razor, buzzer, line by floor, load center, tv out, bell button , simple damper, contact, tv, interior buttress, flying buttress, electri symbology ca, center incandescent output, outlet to spot, gas, gas symbology., b. to. f., hydraulic, s.a.f, water pipe, low cold water, nose valve, bypass valve, cold water, boiler, line by floor., r.c., arc point., arq. inocencio martinez los angeles
Raw text data extracted from CAD file:
| Language | Spanish |
| Drawing Type | Section |
| Category | House |
| Additional Screenshots |
 |
| File Type | dwg |
| Materials | Concrete, Other |
| Measurement Units | Metric |
| Footprint Area | |
| Building Features | Deck / Patio |
| Tags | apartamento, apartment, appartement, aufenthalt, autocad, casa, chalet, designations, dwelling unit, DWG, facades, facilities, haus, house, interest, logement, maison, plants, residên, residence, section, sections, social, social interest housing, unidade de moradia, villa, wohnung, wohnung einheit |








