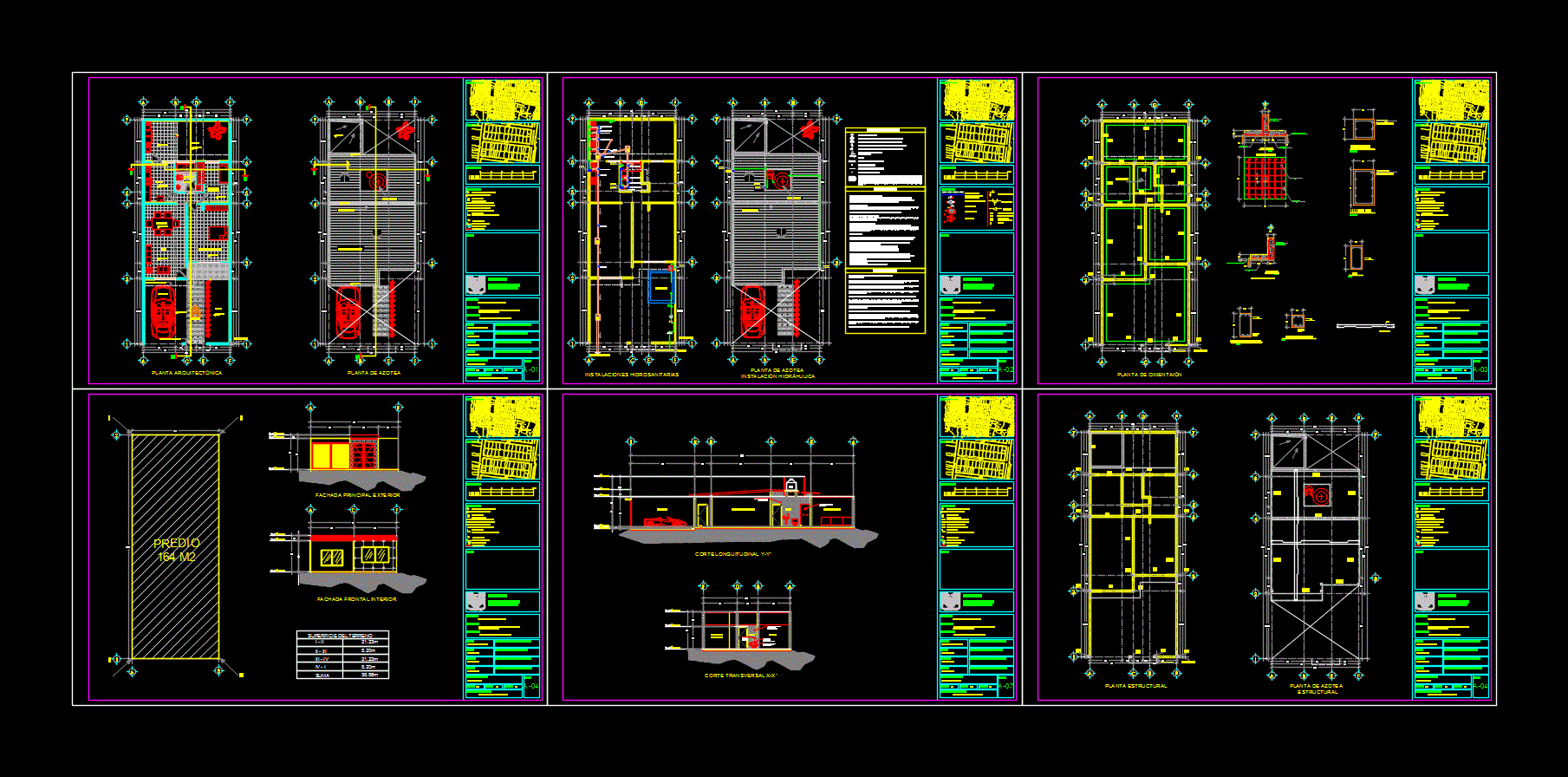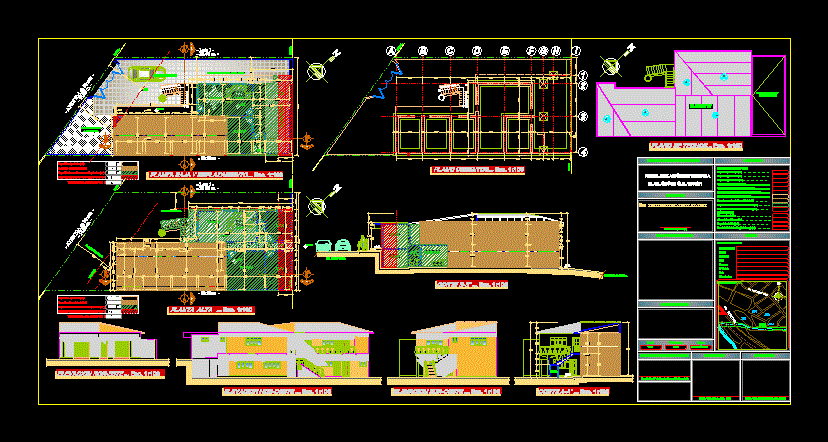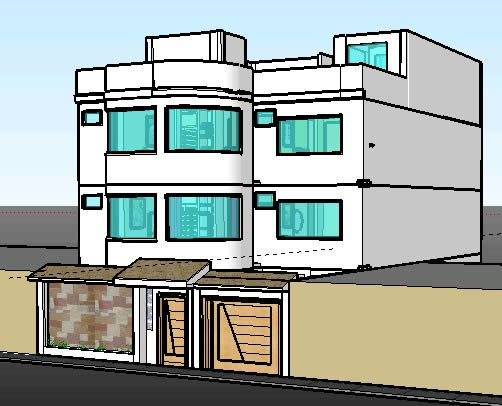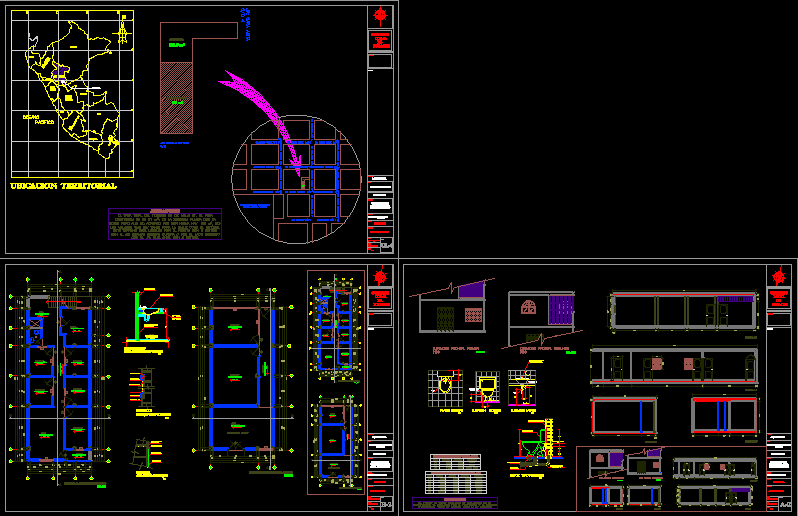House Social Interest DWG Block for AutoCAD

Plano full house; from foundation to installation
Drawing labels, details, and other text information extracted from the CAD file (Translated from Spanish):
marcelino c., pedro canaval c., constancy f. vda de gior gana, tatuan, maculis, bari, guayacan, almond, shooting, guadalupe, private san carlos, del bosque, carlos pellicer, oak, cedar, mahogany, av. Mexico, Veracruz, Quintana Roo, Chiapas, Yucatan, Tabasco, sun, dominant winds, registration area, lobby, loan and parcel area, children’s area, main access, slab projection, zc, laureate international universities, university, mexico valley, location :, location :, esc.gráfica :, simbología :, stamps :, project :, owner :, levels :, scale :, dimensions :, name of the drawing :, drawing drawn on :, key :, drew :, revised:, approved :, validated :, responsible director of work :, responsible in arq. design:, co-responsible in design est.:, co-responsible in design inst.,, ing.arq. gomez, mts, mrs. patricia de montenegro villaseñor, house type social interest, mpio.del tabasco center., level of finished floor, garden level, bench level, level internal bed of slab, level upper bed of slab, level bed home trave, level bed concrete end, floor slope, architectural cut, construction axis, npt, nj, nb, nlil, nlsl, nlit, nfc, bap, pacial section, ea rj hernández cabrera, i – ii, ii – iii, surface of the land, iv – i, iii – iv, sum, flat slab, part water, municipal network, room, master bedroom, bedroom, bathroom, kitchen, garden, garage , dining room, individual, plumbing, comes from municipal, sat, baf, bac, bat, roof plant, hydraulic installation, architectural floor, concrete template, x-x ‘, no esc., cut y-y’ , electrical installations, cistern, running shoe, adjoining shoe, adjoining property, iii, meter, blades, rush, soffits, walls, carpentry, gardening and accessories, roof, x ”, and ”, flown projection of slab, access , floors, base, see finishes plan, fixed board, wood, aluminum, glass
Raw text data extracted from CAD file:
| Language | Spanish |
| Drawing Type | Block |
| Category | House |
| Additional Screenshots | |
| File Type | dwg |
| Materials | Aluminum, Concrete, Glass, Wood, Other |
| Measurement Units | Metric |
| Footprint Area | |
| Building Features | Garden / Park, Garage |
| Tags | apartamento, apartment, appartement, aufenthalt, autocad, block, casa, chalet, dwelling unit, DWG, family house, FOUNDATION, full, haus, house, house room, installation, interest, logement, maison, plano, residên, residence, social, unidade de moradia, villa, wohnung, wohnung einheit |








