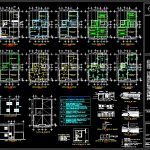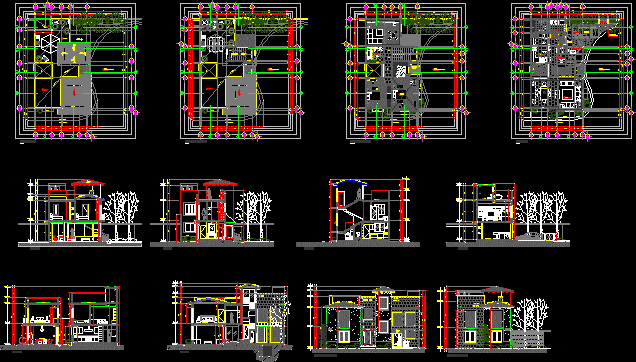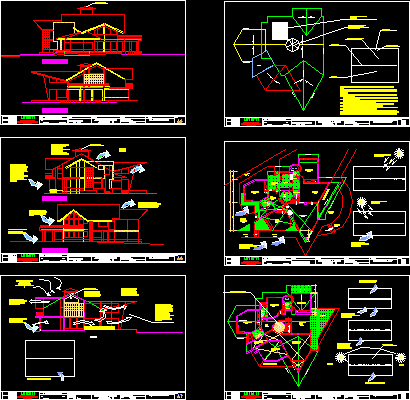House Of Social Interest DWG Full Project for AutoCAD

Final design of a house of social interest. The project consists of architectural plants, plant roof, floors and structured approach plumbing and electrical installations, plants representing finishes, two general courts, two main facades and some architectural and structural details. The plans have dimensions, levels, axes, furniture, symbols, specifications, architectural space name and foot flat.
Drawing labels, details, and other text information extracted from the CAD file (Translated from Spanish):
of project until finding firm terrain. from where it is, peak and shovel in material type ii, according to lines and levels, in the indicated place will be made the excavation by hand with, specifications, from the bottom of the excavation the dice are dug, leaving anchor corresponding for the mooring of the, measures according to project., and joined with cem. white., lambrin in walls:, anti slip floors, height, settled with pegazulejo and cem joints. bco., in shower area, in the wet walls was placed. a, dimensions according to project and steel ref. according to calculation., chains, the castles and the enclosures, reinforced with blue tolet model. seated with pegazulejo and joined with, the ceiling slab will be based on joist and vault, plumb and level, with mixture cut on both sides., Where indicated the columns will be of concrete, steel type armex with, measures of agreement to project., target of the line dalmonte. seated with pegazulejo, will be built with prestressed block of concrete, bank, both will be compacted in layers no greater, impurities and organic matter, complementing it with material, do the material product of the excavation. free of, with brushed finish., signatures of authorization, project :, plan :, location :, delegation:, constructive, house – room, main facade, ka, dining room, ground foundation, first level, kitchen, living room, architectural floor , bedroom, bathroom details plant, apparent finish without paint., flattened with mortar cement-lime-stone powder, enameled ceramic tile covering, brushed finish finish, armed with electro-welded mesh, concrete floor finished brushed finish., specifications finishes, cross-type Mayan celocia wall, base and tirol putty with integrated color., rear facade, assembly plant, bathroom accessories, sink plateau, masonry plant, electrical installation, future growth, castles plant, second level, bathroom, to rush, arrives from bp, detail of armed castle, detail of drowned castle, without scale, concrete floor, block wall, interior dimensions, detail of pit, concrete, length, width, height, water, section, filter, total, volume, up to level, water, filter, water level, masonry, gravel, filtering, absorption, up to layer, well, stone masonry foundation, polarized contact with grounding icft., luminaire series sconces beta to be superimposed with, single damper., pipe for roof., lighting and distribution board., conductor., simbology, detail of foundation, firm rock, waterproofing, mosaic, flattened, ana cecilia villanueva sandoval, drawing :, check :, fill, natural terrain, firm concrete, flattened plafond, slab detail, block wall, screed chain, white cement., concrete floors:, sanitary floor and finishes, covers record, concrete, structural plant, roof finish, roof chamfer, block trestle, floors:, walls :, structures, foundations, in meters, dimension :, date :, scale :, key :, owner :, e, f, a, b, a pit, septic, raj, ran, record, low to
Raw text data extracted from CAD file:
| Language | Spanish |
| Drawing Type | Full Project |
| Category | House |
| Additional Screenshots |
 |
| File Type | dwg |
| Materials | Concrete, Masonry, Steel, Other |
| Measurement Units | Imperial |
| Footprint Area | |
| Building Features | |
| Tags | apartamento, apartment, appartement, architectural, aufenthalt, autocad, casa, chalet, condominium, consists, Design, dwelling unit, DWG, field, final, full, haus, house, Housing, interest, logement, maison, plant, plants, Project, residên, residence, residential, single family, social, unidade de moradia, villa, wohnung, wohnung einheit |








