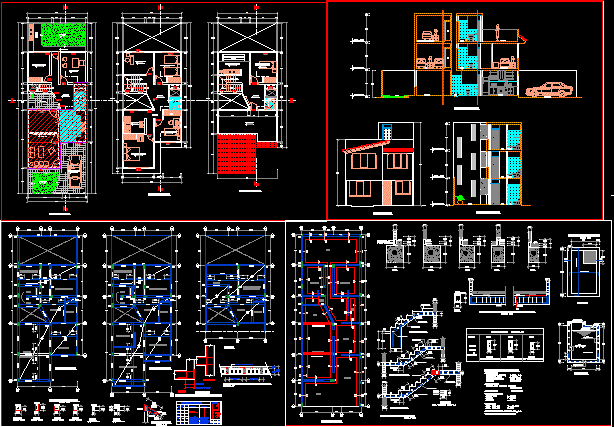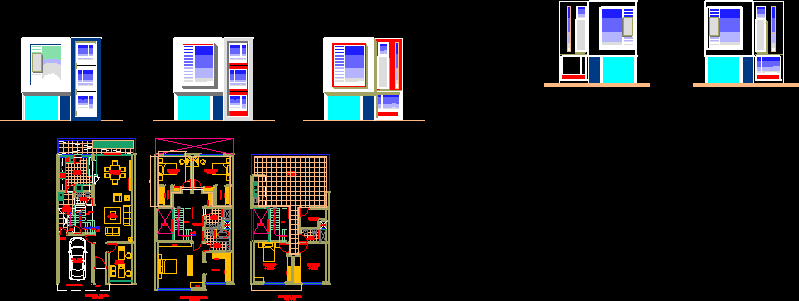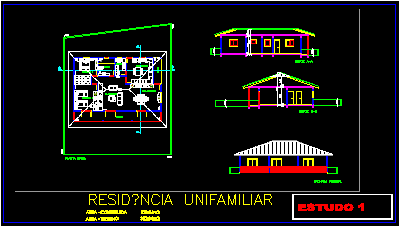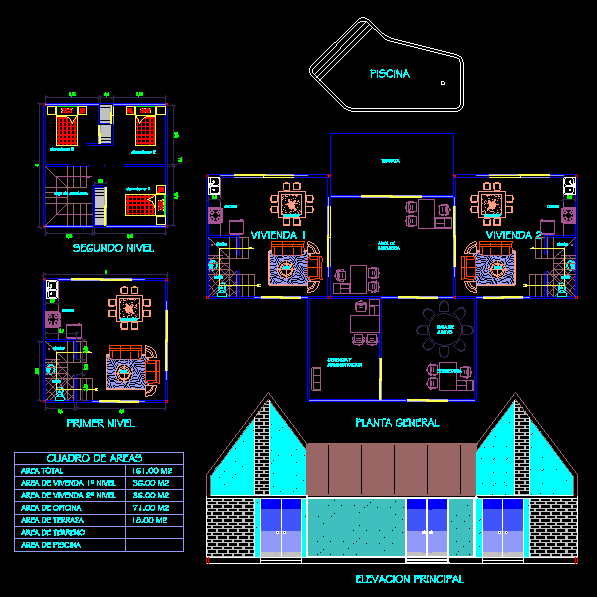House – Structures Project DWG Full Project for AutoCAD

House – Structures Project – Plants – Sections – Details
Drawing labels, details, and other text information extracted from the CAD file (Translated from Spanish):
detail typical of lightened, detail of beams, second floor, typical detail of anchors, colum., overlaps and joints, sloping roof, slabs, beams, r min, meeting, plants, corner, columns, stirrups, slabs and beams, be -tv, bedroom, vch-e, roof, garden, car-port, kitchen, patio, hall, boss-admon, bathroom, study, sewing, cl., service, laundry, tendal, hlibre, var., first floor , third floor, facade, cut a – a, carport, servant bedroom, bb, garden, carport, living – dining room, patio, bathroom, kitchen, staircase, reinforced sur – vey, npt, – overloads, -main enclosures :, columns, beams, lightened, stairs, -concrete armed :, -national regulations of buildings, detail of cistern, -specific simple :, technical specifications :, level, columns, column, xx, cut aa , plant, first section, second section, third section, details of stairs, stairs, rows, vch, room, dining room, pass, joists, lav., vch-, room – uses mu multiple, temporary environment separator, library
Raw text data extracted from CAD file:
| Language | Spanish |
| Drawing Type | Full Project |
| Category | House |
| Additional Screenshots |
 |
| File Type | dwg |
| Materials | Concrete, Other |
| Measurement Units | Metric |
| Footprint Area | |
| Building Features | Garden / Park, Deck / Patio |
| Tags | apartamento, apartment, appartement, aufenthalt, autocad, casa, chalet, details, dwelling unit, DWG, full, haus, house, logement, maison, plants, Project, residên, residence, sections, structures, unidade de moradia, villa, wohnung, wohnung einheit |








