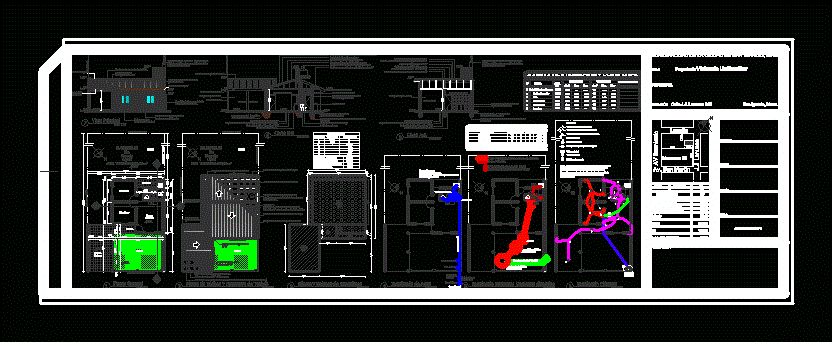House With Terrace DWG Section for AutoCAD

Plants – sections – facades – dimensions – designations – staircase detail
Drawing labels, details, and other text information extracted from the CAD file:
staircase dimensions, riser ht., tread width, floor plan, type, double pannel, wood, doors :, windows :, aluminium door, wooden frame, openings :, sheet title:, sheet no:, client:, submitted by:, revision:, notes:, specifications:, project no:, scale:, project:, date:, ‘all the dimensions are in mm’, s.no., name, size, single pannel, wood, framed, pvc, ventilator :, sheet title :, sheet no. :, scale :, project :, client :, architect :, project no. :, date :, details, duplex, revisions :, copyright, notes, all dimensions are in mm., sanitary fittings, plan toilet, section zz- toilet, section xx’, section yy’, first flight, second flight, plan, staircase details, elevations, front elevation, side elevation, sections, dining cum kitchen, section aa’, toilet
Raw text data extracted from CAD file:
| Language | English |
| Drawing Type | Section |
| Category | House |
| Additional Screenshots | |
| File Type | dwg |
| Materials | Plastic, Wood, Other |
| Measurement Units | Metric |
| Footprint Area | |
| Building Features | |
| Tags | apartamento, apartment, appartement, aufenthalt, autocad, casa, chalet, designations, DETAIL, dimensions, dwelling unit, DWG, facades, haus, house, logement, maison, plants, residên, residence, section, sections, staircase, terrace, unidade de moradia, villa, wohnung, wohnung einheit |








