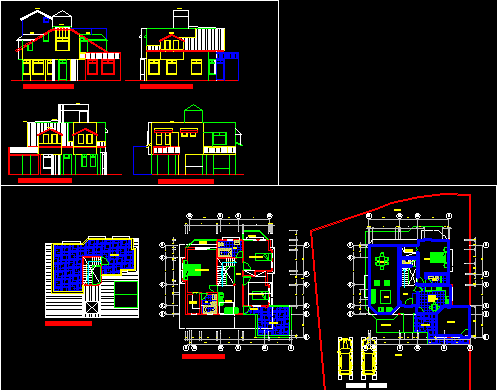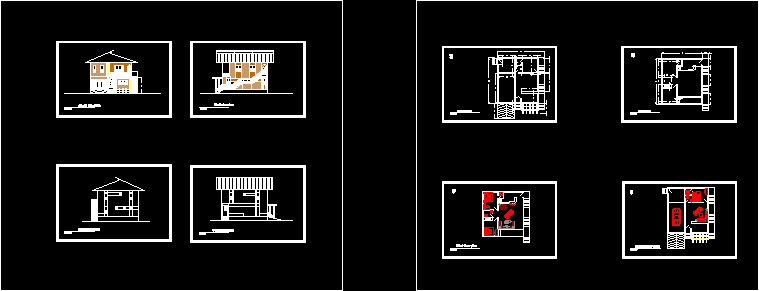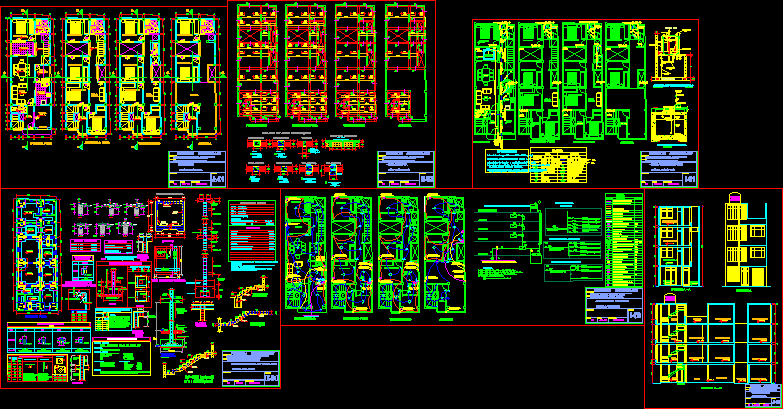House – Three Bedrooms DWG Section for AutoCAD
ADVERTISEMENT
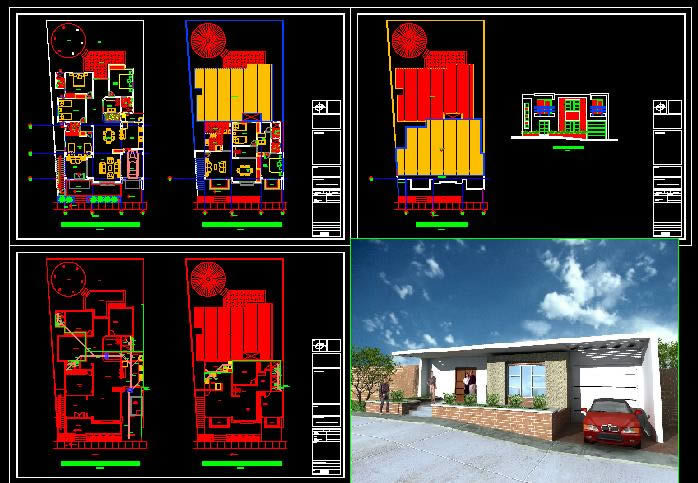
ADVERTISEMENT
House – Three Bedrooms – Plants – Sections – Elevation – View
Drawing labels, details, and other text information extracted from the CAD file (Translated from Spanish):
terrace, dining room, reception, master bedroom, patio, garage, study, room, kiosk, w.c., architect designer: flat classification, no. plane, court by facade, modification :, observations:, north, project:, kitchen, work, walk, hall, balcony, location:, roofing plant, beam channel, main facade, c. i., to the collector, upwards elevated tank
Raw text data extracted from CAD file:
| Language | Spanish |
| Drawing Type | Section |
| Category | House |
| Additional Screenshots |
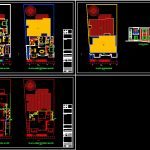 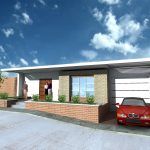 |
| File Type | dwg |
| Materials | Other |
| Measurement Units | Metric |
| Footprint Area | |
| Building Features | Deck / Patio, Garage |
| Tags | apartamento, apartment, appartement, aufenthalt, autocad, bedrooms, casa, chalet, dwelling unit, DWG, elevation, haus, house, logement, maison, plants, residên, residence, section, sections, unidade de moradia, View, villa, wohnung, wohnung einheit |



