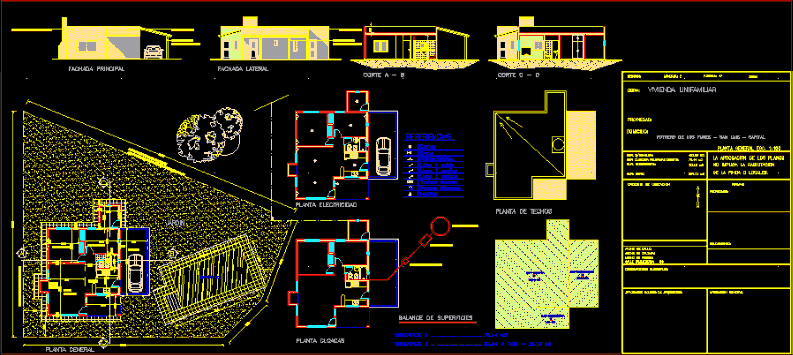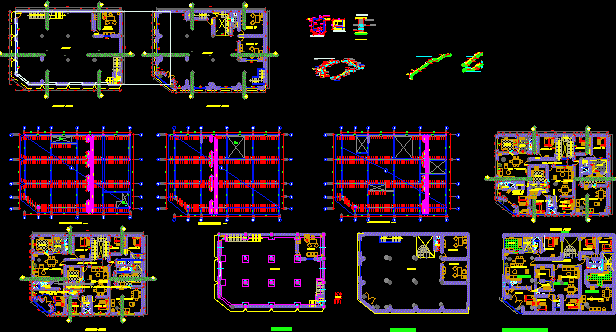House – Three Bedrooms DWG Section for AutoCAD

House – Three Bedrooms – Plants – Sections – Elevations
Drawing labels, details, and other text information extracted from the CAD file (Translated from Spanish):
cent, take, braz, medi, sup. free :, sup. cover relieved:, address :, property :, work :, section :, municipal observations :, paved street :, width of the road :, width of the street :, width of the street :, sketch of the location, approval of the school of architects, municipal approval , single-family housing, does not imply qualification, approval of the plans, survey:, signatures, of the farm or premises., owner :, apple: e, area :, potrero de los funes – san luis – capital, general board, tab-sec, references, receptacle., arm, center., arm, center, meter, meter, intercom, general plant, roof plant, power plant, main facade, side facade, cut a – b, cut c – d , sewer plant, surface balance, sup. half-covered, sup. roof, sheet metal roof, exposed brick finish, septic camera, absorbent well, inspection chamber, bedroom, kitchen, living room, sup. semi-covered: wooden logs structure, garden, fireplace, Olympic perimetral closing, Olympic perimetric closing rhombic wire and wooden logs, garage
Raw text data extracted from CAD file:
| Language | Spanish |
| Drawing Type | Section |
| Category | House |
| Additional Screenshots |
 |
| File Type | dwg |
| Materials | Wood, Other |
| Measurement Units | Metric |
| Footprint Area | |
| Building Features | Garden / Park, Fireplace, Garage |
| Tags | apartamento, apartment, appartement, aufenthalt, autocad, bedrooms, casa, chalet, dwelling unit, DWG, elevations, haus, house, logement, maison, plants, residên, residence, section, sections, unidade de moradia, villa, wohnung, wohnung einheit |








