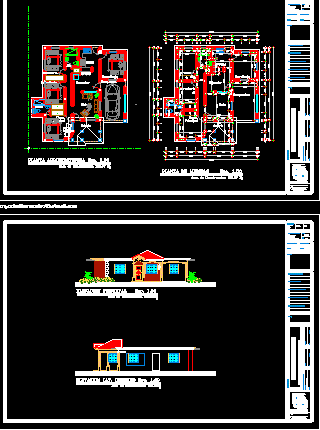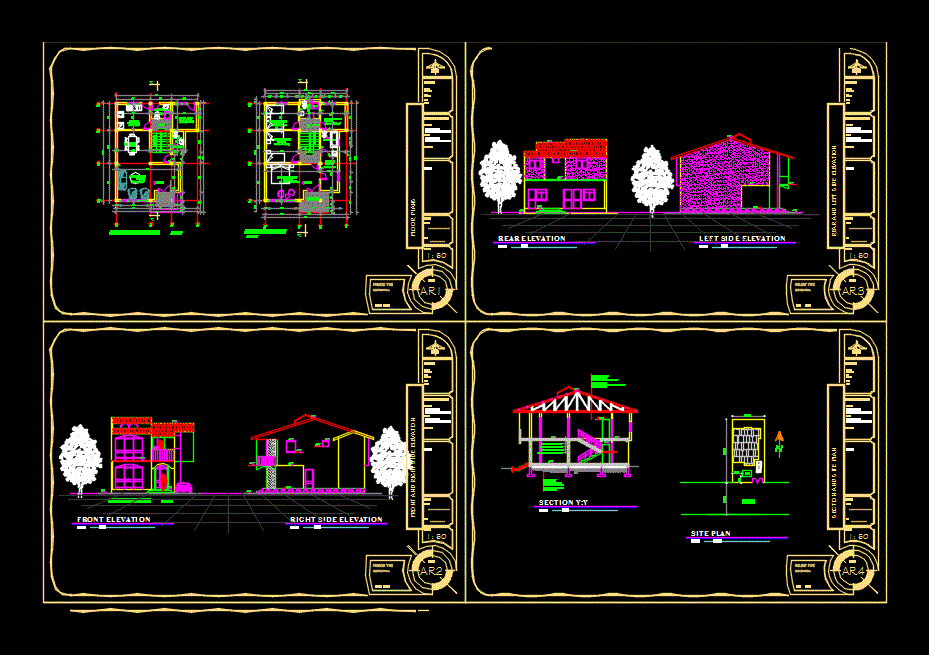House – Three Bedrooms DWG Section for AutoCAD

House – Three Bedrooms – Plants – Sections – Elevations – Electricity
Drawing labels, details, and other text information extracted from the CAD file (Translated from Spanish):
tank toilet, fixt, Valdez family residence, bell pushbutton exit, bell bell exit, fan with lighting, fan control, above ground level, above floor level, with protection against ground fault, snm, snp, gfi, description, height placement, indication in mts., electrical legend, simbol-, ogias, ceiling incandescent light., simple switch., three-way switch, electric meter, distribution panel., electrical register, embedded pipe in floor, pipe empostrada in wall, pipe embedded in ceiling or wall, double switch, wall luminaire, television outlet, telephone socket, marquee, gallery, dorm. main, bathroom, kitchen, dining room, room, gfic, ext, snm, data plotted: season: date:, sheet, data info.:, content of the sheet, digitization in cad, scale, date, revision drawing, architectural design: , name, signature :, codia :, name :, electrical systems design :, air systems design: design, sanitary systems design :, structural design :, coordination :, project, owner of the work :, responsible for the project :, keyplan, indicated, rafael hernandez, architectural design execution and supervision, no., note :, arch. rafael e. hernandez b., street __, solar no .__, juan de herrera, san juan de la maguana, rep. sun.
Raw text data extracted from CAD file:
| Language | Spanish |
| Drawing Type | Section |
| Category | House |
| Additional Screenshots |
 |
| File Type | dwg |
| Materials | Other |
| Measurement Units | Metric |
| Footprint Area | |
| Building Features | |
| Tags | apartamento, apartment, appartement, aufenthalt, autocad, bedrooms, casa, chalet, dwelling unit, DWG, electricity, elevations, haus, house, logement, maison, plants, residên, residence, section, sections, unidade de moradia, villa, wohnung, wohnung einheit |








