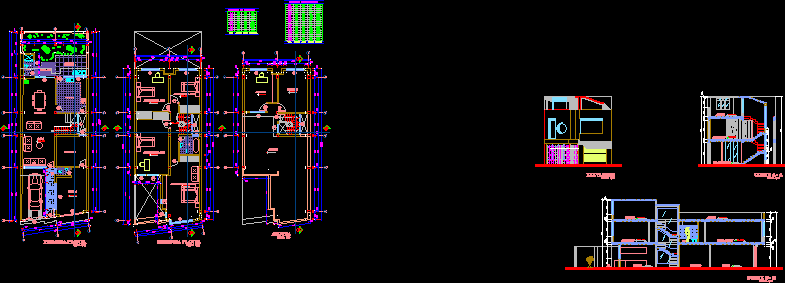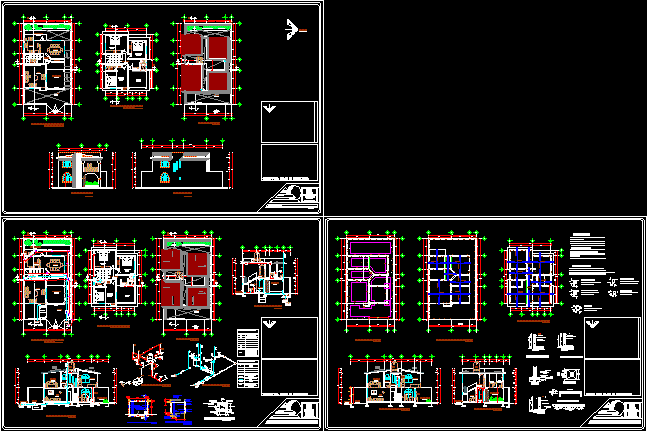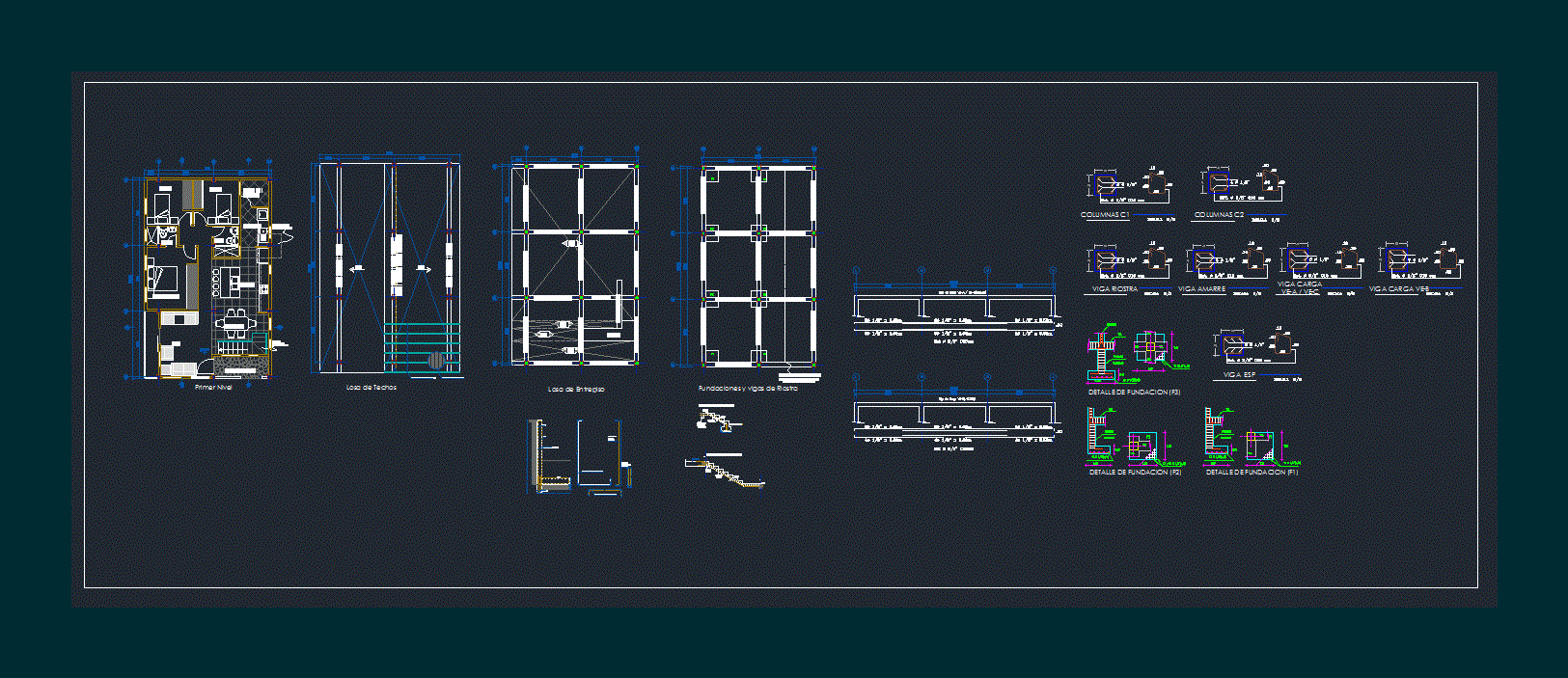House – Three Floors DWG Section for AutoCAD
ADVERTISEMENT

ADVERTISEMENT
House – Three Floors – Plants – Sections –
Drawing labels, details, and other text information extracted from the CAD file (Translated from Spanish):
white, deposit, terrace, dining room, kitchen, patio, service, shop, room, first floor, second floor, sh, bedroom child, bedroom parents, sewing, study, roof terrace, window box, pi, tall, material, type , width, wood, metal, v-ii, picture of doors, vi, alfeiz., living room, dorm. son, s.h., dorm. parents, p., elevation, cut a – a, cut b – b
Raw text data extracted from CAD file:
| Language | Spanish |
| Drawing Type | Section |
| Category | House |
| Additional Screenshots |
 |
| File Type | dwg |
| Materials | Wood, Other |
| Measurement Units | Metric |
| Footprint Area | |
| Building Features | Deck / Patio |
| Tags | apartamento, apartment, appartement, aufenthalt, autocad, casa, chalet, dwelling unit, DWG, floors, haus, house, logement, maison, plants, residên, residence, section, sections, unidade de moradia, villa, wohnung, wohnung einheit |








