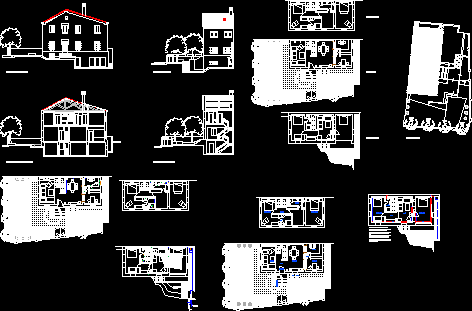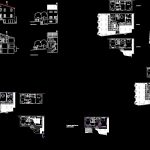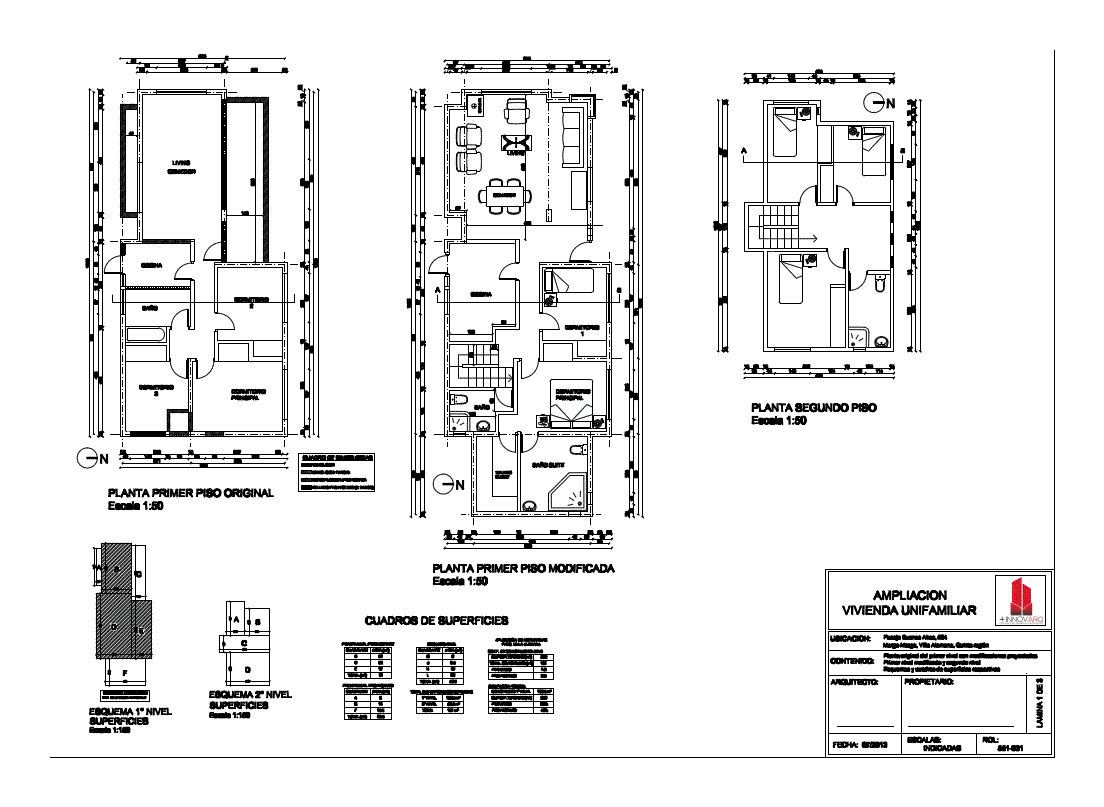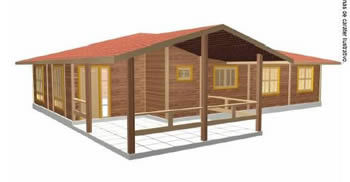House Three Plants DWG Section for AutoCAD
ADVERTISEMENT

ADVERTISEMENT
House 3plants – Cellar – Plants – Sections – Details – Installations
Drawing labels, details, and other text information extracted from the CAD file (Translated from Spanish):
cold water, pillar, stopcock, tap with stopcock, copper channeling, hot water, step-by-step, boiler, without heat-insulating, siphon canister, drainage point, downpipe, pipe diameter in mm, drainage channel , plumbing, drainage, elevation main facade, section by main facade, elevation east facade, section by east facade, ground floor, basement, first floor, emplacement, connection, general network, bedroom, bathroom, living room, step, dining room , study, kitchen, entrance, toilet, heat power in the basement, rise, fall
Raw text data extracted from CAD file:
| Language | Spanish |
| Drawing Type | Section |
| Category | House |
| Additional Screenshots |
 |
| File Type | dwg |
| Materials | Other |
| Measurement Units | Metric |
| Footprint Area | |
| Building Features | |
| Tags | apartamento, apartment, appartement, aufenthalt, autocad, casa, cellar, chalet, details, dwelling unit, DWG, haus, house, installations, logement, maison, plants, residên, residence, section, sections, unidade de moradia, villa, wohnung, wohnung einheit |








