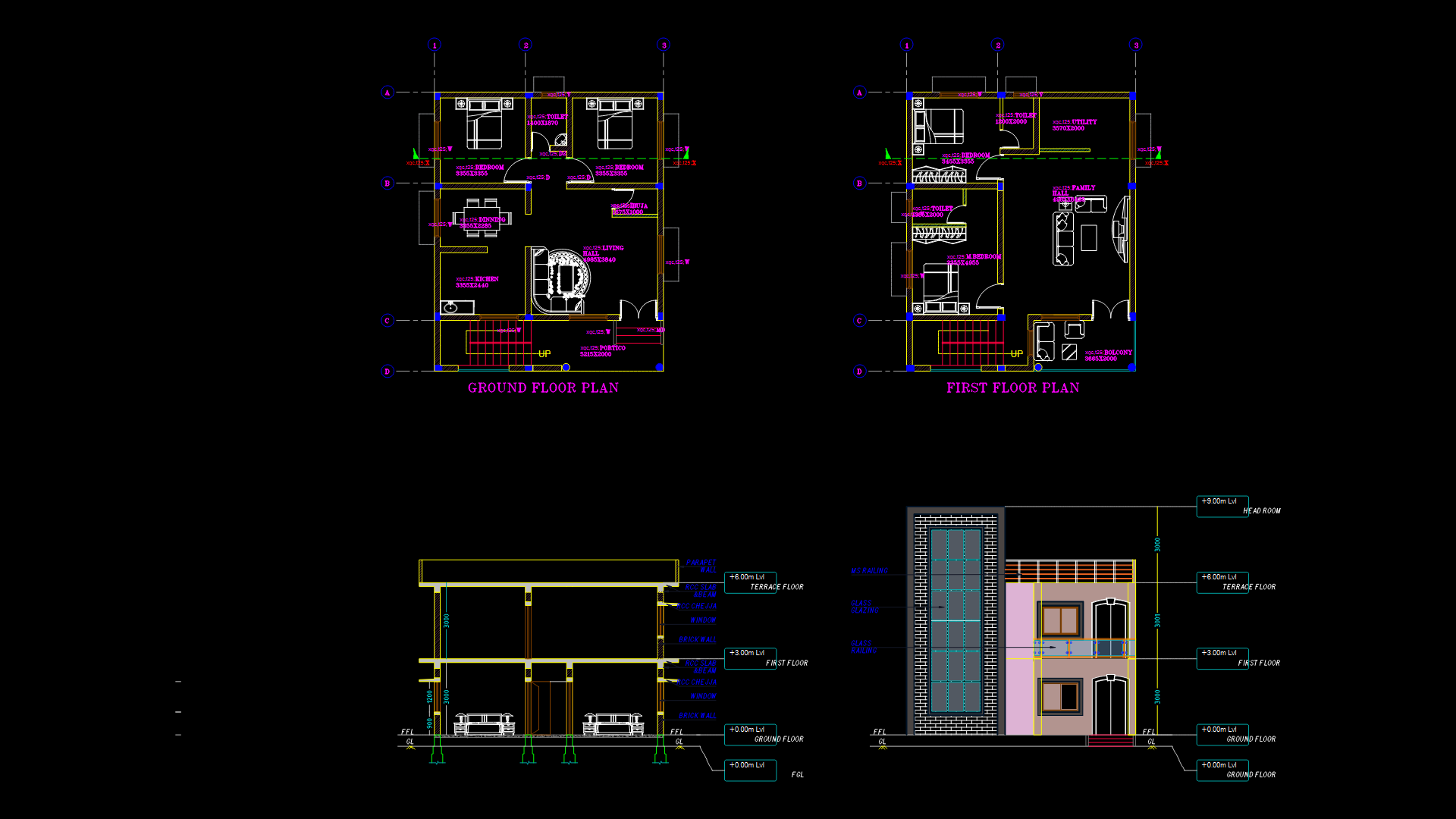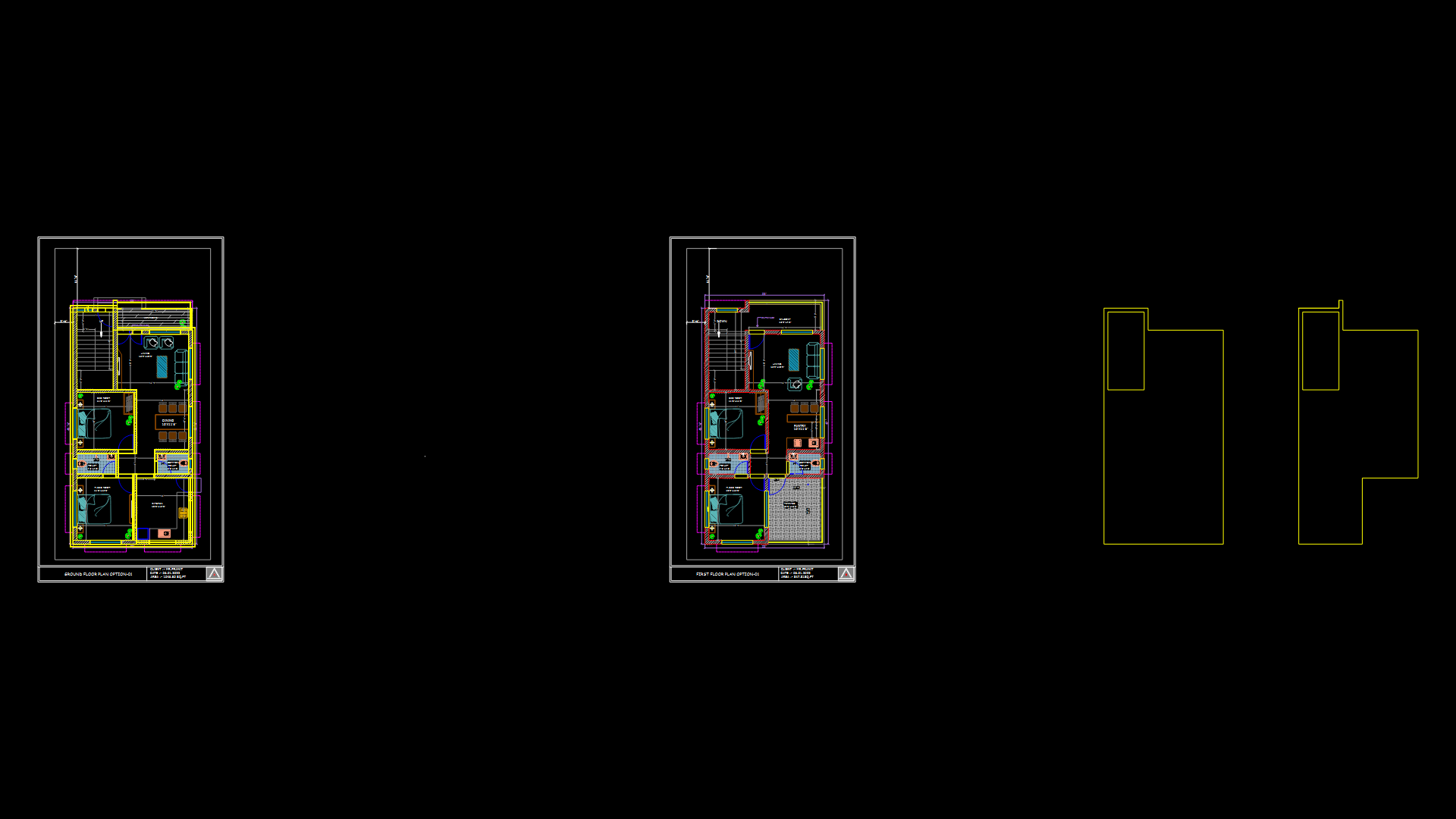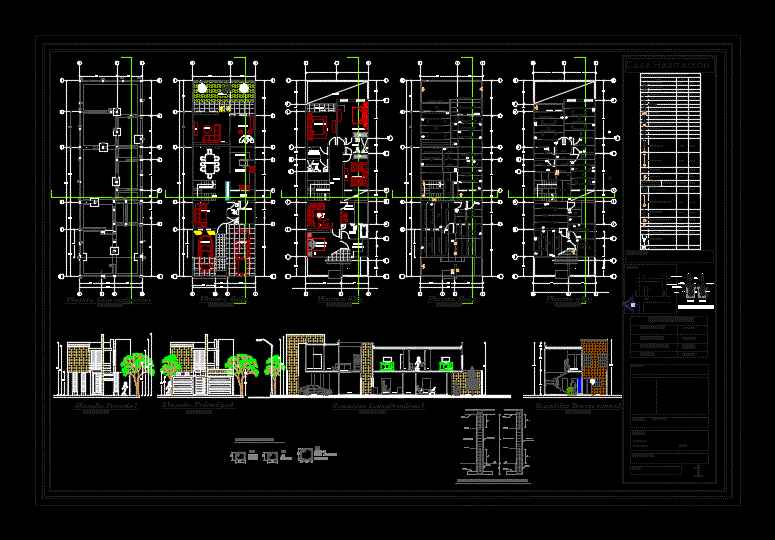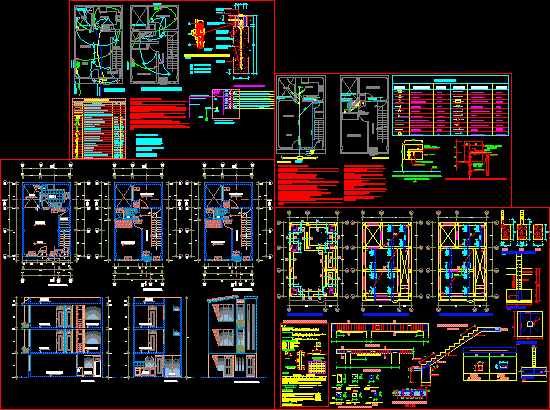House In Tierra Del Fuego DWG Full Project for AutoCAD
ADVERTISEMENT

ADVERTISEMENT
Detail field project in Tierra del Fuego
Drawing labels, details, and other text information extracted from the CAD file (Translated from Spanish):
arq diego defranceschi arq. alejandra soublé arq diego alliano, panel, maría luz gonzález arq. Alexander Irusta Arch. manuel the room, arq. uriel marchetti arq. martín otero marcelo prats, npt, side view, background view, courtyard view, first level, second level, name :, teachers :, course :, subject :, date :, house on c, scale :, plane :, sheet :, plant, casom clip in vertical union with lips of the parante, rail, fold, cut, parante, rail clip, fastening detail, pitch coating, superboard, finished floor, screw superboard, screw, burack cinthia, cold lia, federico calebreta , descriptive memory
Raw text data extracted from CAD file:
| Language | Spanish |
| Drawing Type | Full Project |
| Category | House |
| Additional Screenshots | |
| File Type | dwg |
| Materials | Other |
| Measurement Units | Metric |
| Footprint Area | |
| Building Features | Deck / Patio |
| Tags | apartamento, apartment, appartement, aufenthalt, autocad, casa, chalet, del, DETAIL, dwelling unit, DWG, field, full, haus, house, Housing, logement, maison, Project, residên, residence, residential, unidade de moradia, villa, wohnung, wohnung einheit |








