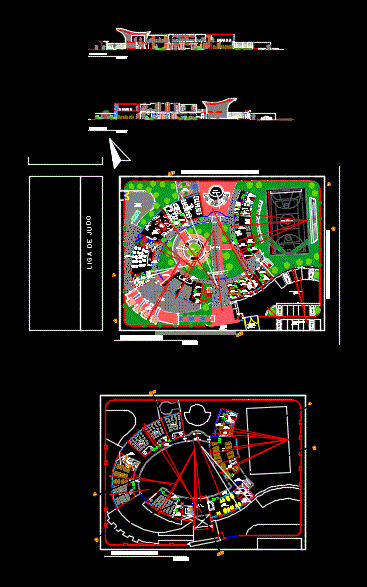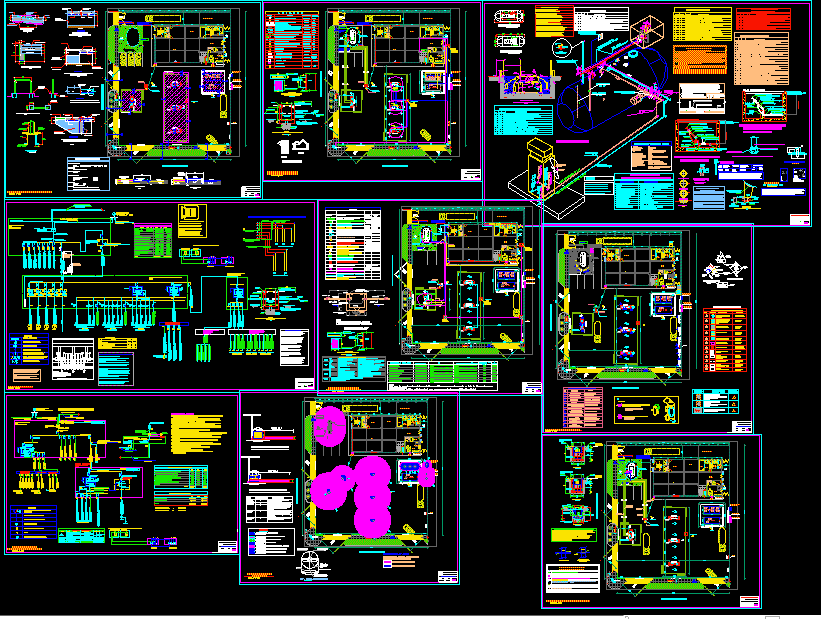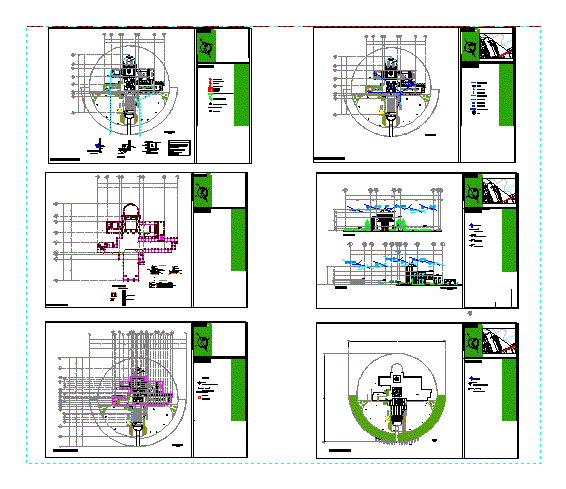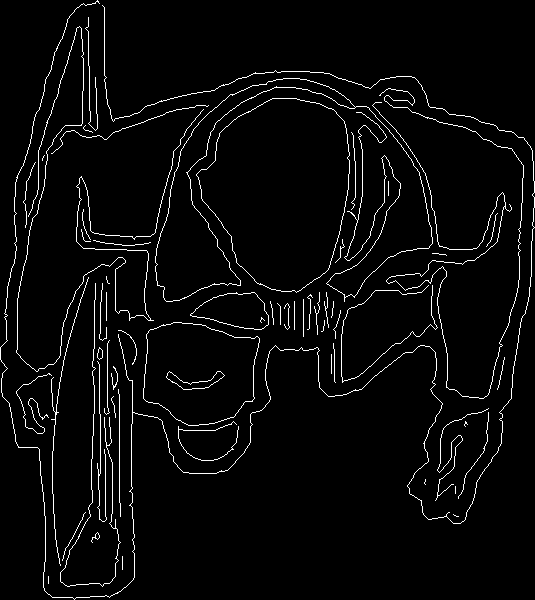House Training Youth DWG Block for AutoCAD

FILE CONTAINS PLANT AND COURTS OF A FURNISHED HOUSE TRAINING YOUTH; WORKSHOP WITH WOODWORKING; KITCHEN; GYM LIBRARY,. LIMITED .
Drawing labels, details, and other text information extracted from the CAD file (Translated from Spanish):
law, year, national university of Piura, faculty of architecture and urbanism, course:, architectural design v, chair :, subject :, student:, house of youth training, film:, scale:, date:, plane :, courts, architectural design vi, center of coventions, fifth level floor, amphitheater, double height, fourth projection, deposit, corridor, hallway, ss.hh. males, ss.hh. women, receipt, library, control and loan, loan, theoretical classroom, language classroom, games room, bridge, gazebo, chair, empty, computer room, gym, ss.hh. men, changing rooms, control, parking, fish, meat, vegetables, fruit and vegetable chamber, kitchen workshop, desserts, preparation, cooking, serving, dishwashing, washing pots, dance workshop, food store, pantry, storage general, machine room, kitchen, office, reports, secretariat, wait, address, administration, meeting room, topic, apartment. psychology, projection of mesanine, auxiliary room, s.u.m., removable stage, ss.hh. men, cafeteria, sidewalk, auxiliary area, equipment and materials, locker room, service area, first level floor, second level floor, first level floor, second level floor
Raw text data extracted from CAD file:
| Language | Spanish |
| Drawing Type | Block |
| Category | City Plans |
| Additional Screenshots |
 |
| File Type | dwg |
| Materials | Wood, Other |
| Measurement Units | Metric |
| Footprint Area | |
| Building Features | Garden / Park, Parking |
| Tags | autocad, block, carpentry, city hall, civic center, community center, courts, DWG, file, furnished, gym, home, house, kitchen, plant, sum, training, workshop, youth |








