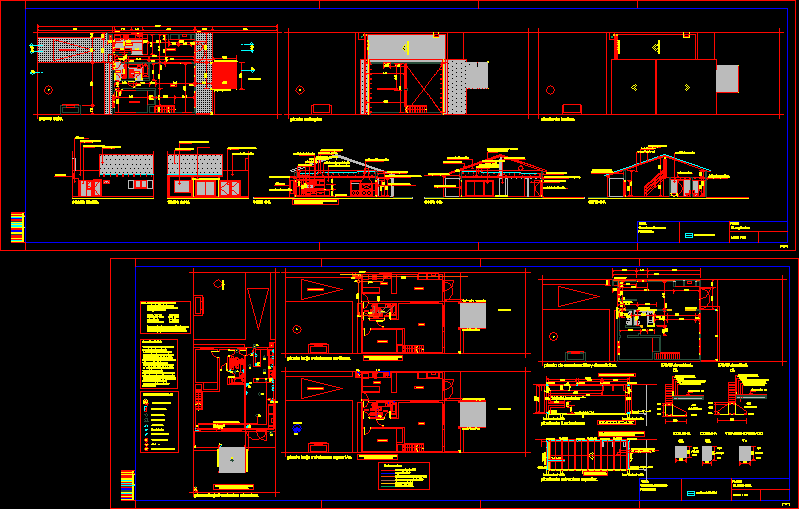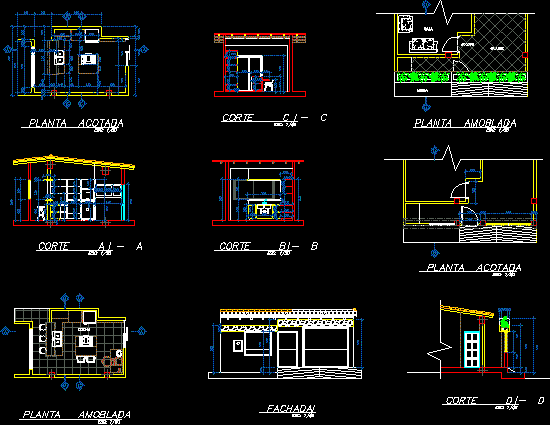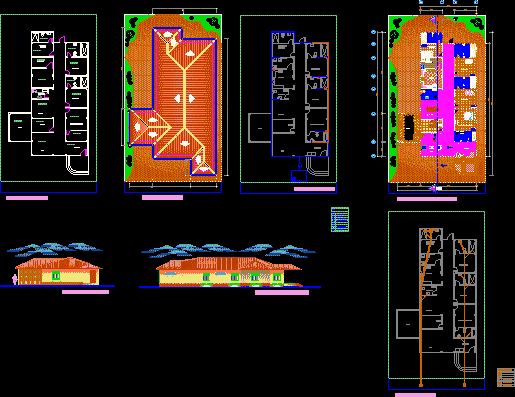House – Two Floors DWG Block for AutoCAD
ADVERTISEMENT

ADVERTISEMENT
House – Two Floors – Covered Surface 280 m2
Drawing labels, details, and other text information extracted from the CAD file (Translated from Portuguese):
jan, deck, rises, pool, proj. pav. upper, proj. kitchen, living room, pantry, social toilet, dining room, barbecue, wc rooms, intimate room, wc master suite, closed, master suite, circulation, area chart, item, code, name, perimeter, total net area, total built area, covered area, land area, const, list of frames, span, width, height, flag, area, type, run, open, fixed, ceramic tile, sidewalk, street, boundary
Raw text data extracted from CAD file:
| Language | Portuguese |
| Drawing Type | Block |
| Category | House |
| Additional Screenshots |
 |
| File Type | dwg |
| Materials | Other |
| Measurement Units | Metric |
| Footprint Area | |
| Building Features | Deck / Patio, Pool, Garage |
| Tags | apartamento, apartment, appartement, aufenthalt, autocad, block, casa, chalet, covered, dwelling unit, DWG, floors, haus, house, logement, maison, residên, residence, surface, unidade de moradia, villa, wohnung, wohnung einheit |








