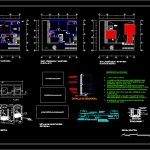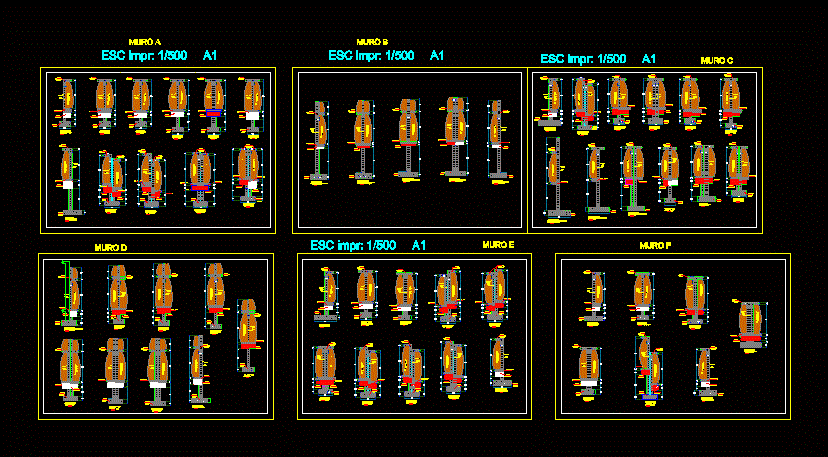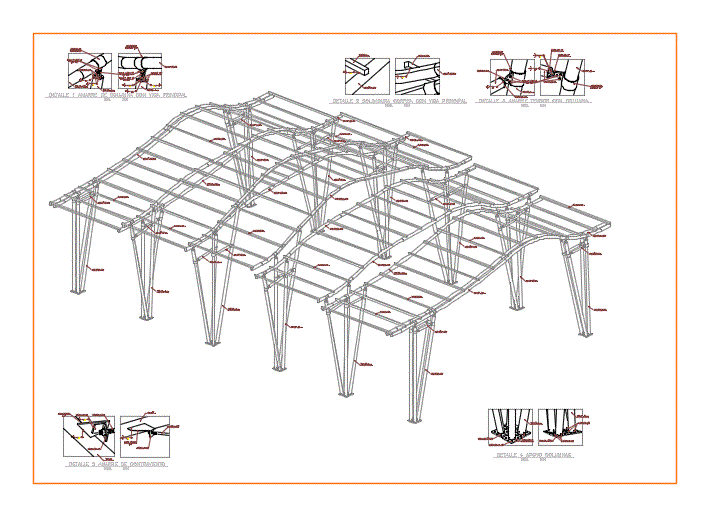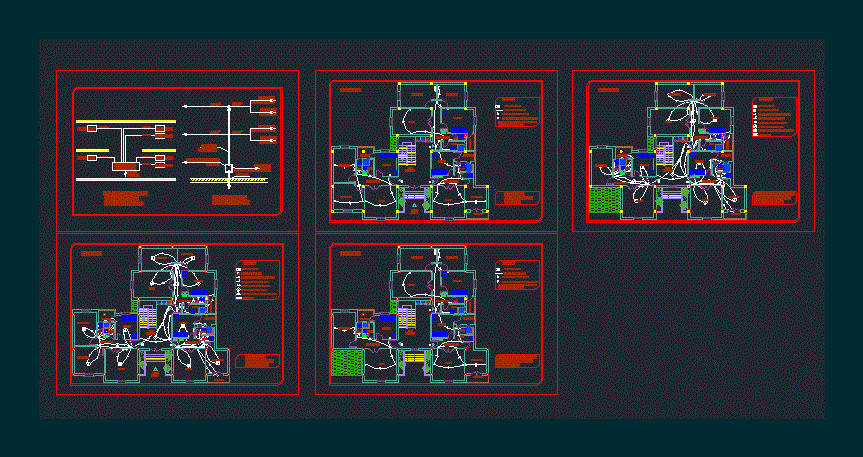House Two Floors DWG Block for AutoCAD

Two storey house architectural levels (Upstairs Downstairs roof and floor), two main and side facades.
Drawing labels, details, and other text information extracted from the CAD file (Translated from Spanish):
dining room, bathroom, kitchen, living room, small, arch. giuseppe conte, description, exit for artifact in the wall – bracket, exit for artifact in the ceiling or light center, circuit in duct embedded in the floor, circuit in duct embedded in ceiling and wall, legend, symbol, general board, box of passage and splicing in the wall, simple or unipolar switch, grounding hole, kitchen, dining room, master bedroom, living room, ground floor, installation comes from the first floor, orientation, architectural design, name, edgar jaime luna olivo, signature: , address, telephone, laminate content, architectural plants, ground floor, high floor, roof plant, electrical installations, ground floor, top floor, facades, owner, c. raúl talavera, known tzurumutaro, mich., project, home, observations, sheet no., scale, dimension, meters, delivery date, graphic scale, capacity, dimensions, septic tank, well, camera a, camera b, hm, creams , flattened polished, chicane, mud, liquid, perimeter with armex, concrete dala, cement., in the board., cement, cement or mud chamfer, x-x ‘cut, gravel, carbon, sand, grid, plug registration, filter bed, plant, fermentation, oxidation, influent, effluent, treated water, gral collector, or garden irrigation, carcamo, filtration, variable, media cana, sanitary records will be:, registry detail, note: concrete template, registration cover, frame and counter frame, septic tank., supply of cold water endorsed to low wall of elevated tank, see detail type of heater, b. to. f., b. to. c., leads to drainage, hydro-sanitary facilities, water supply to an elevated tank comes from a cistern, air jug, inst. hydraulic and sanitary ground floor, inst. hydraulic and sanitary high plant, inst. hydraulic and sanitary roof plant, detail of septic tank without scale, detail of heaters without scale, the level applies to the drawing., the doubles of the rods, bayonetted will be made a quarter of the clear., armed with solid slab, or in where indicated in the report, enclosure dala, shower detail, drainage pipe, cold water alimetacion and, comoca comca mca., urrea economic line., wall, shower chrome mca., hot pipe, discharge, to drain
Raw text data extracted from CAD file:
| Language | Spanish |
| Drawing Type | Block |
| Category | Mechanical, Electrical & Plumbing (MEP) |
| Additional Screenshots |
  |
| File Type | dwg |
| Materials | Concrete, Other |
| Measurement Units | Metric |
| Footprint Area | |
| Building Features | Garden / Park |
| Tags | architectural, autocad, block, downstairs, DWG, floor, floors, house, levels, main, roof, simbolismo, storey, symbolik, symbolism, symbolisme, upstairs |








