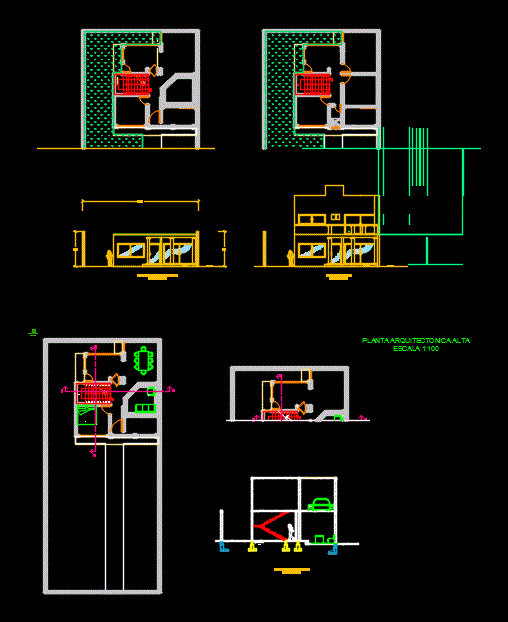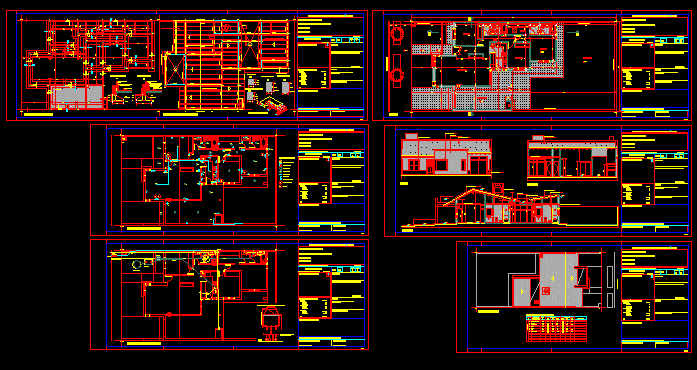House Two Floors DWG Full Project for AutoCAD
ADVERTISEMENT

ADVERTISEMENT
This project shows isometric foundation; addition to the architectural plan of both plants and ends with what a front facade .
Drawing labels, details, and other text information extracted from the CAD file (Translated from Spanish):
construction detail, fixed axis, axis perpendicular to the base axis, wooden bracket, crosspiece, threads, detail of perpendiculars, wide strand wire, adjoining shoe, intermediate shoe, ct counterwork, stair details, construction details, student’s name: hernández martínez angel gerardo, subject: sketches, schemes and two-dimensional models., professor: m. arq josé israel mayorga hernández., horizontal axes expressed in letters, vertical axes expressed in numbers, benito juarez, pino suarez
Raw text data extracted from CAD file:
| Language | Spanish |
| Drawing Type | Full Project |
| Category | House |
| Additional Screenshots |
 |
| File Type | dwg |
| Materials | Wood, Other |
| Measurement Units | Metric |
| Footprint Area | |
| Building Features | Deck / Patio |
| Tags | addition, apartamento, apartment, appartement, architectural, aufenthalt, autocad, casa, chalet, dwelling unit, DWG, ends, floors, FOUNDATION, full, haus, house, isometric, logement, maison, plan, plants, Project, residên, residence, room, shows, unidade de moradia, villa, wohnung, wohnung einheit |








