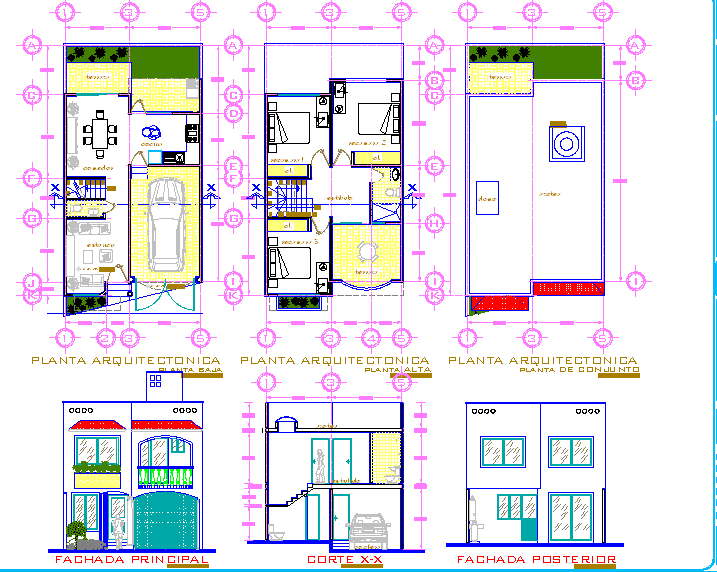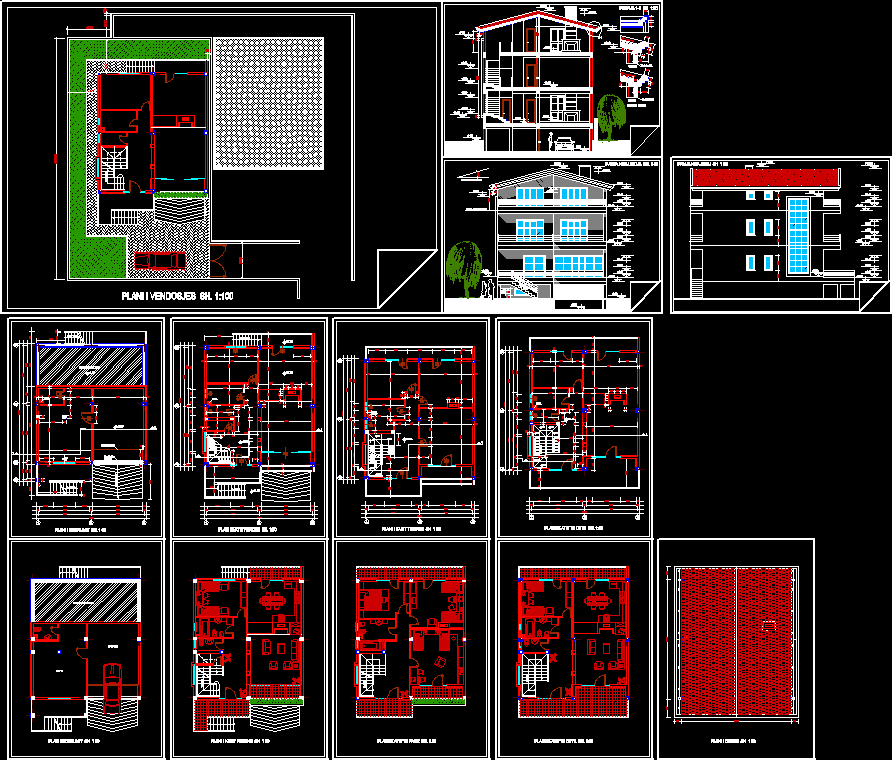House – Two Floors DWG Section for AutoCAD

House – Two Floors – Plants – Sections – Elevations
Drawing labels, details, and other text information extracted from the CAD file (Translated from Spanish):
Autonomous University, Chapingo, Mexico-Texcoco highway, Mexico-Peñon highway, Mexico-Tepexpan highway, v.d., arq. edgar Leon case, sc confrontation, sc confrontation, logo, location, signature, level change, caliper level, low plafond level, parapet level, buzzer buzzer, ceiling fan, cfe meter, load center, cfe rush , telephone outlet, television outlet, fluorescent lamp, incandescent lamp, bell button, dichroic lamp, stair damper, finished floor level, single damper, name and no. cutting, cross section, the cumulative dimension is indicated, the axis is indicated, notes, specifications, graphic scale, responsible, surfaces, xref, dimensions in meters details without scale, dimensions, scale, collaboration, structural calculation, architectural design, plant architectural plant roofs facade interior court type facade exterior, known San Esteban Necoxcalco, address, without tel., name, San Esteban Necoxcalco, Gerardo Aguilar Reyes, dro, put phone, ced. prof., put address, arch. alfredo arreola flores, poer address, telefono, gerardo aguilar reyes, casa de guests marba, project, logo company, seal of approval, owner, cadastral key, content of the sheet, date, number of sheet, key, file, technical constructions aguilar , orientation, electrical symbology, the indicated, plants of sanitary installations hydraulic, drawing ‘, house room, gerardo aguilar reyes, c. Valente Martinez Flea, home known san pedroatzumba zapotitlan salinas puebla, revolution, blas corral, pike white, priv, bap, structural plants details specifications, drawing :, structural specifications, considering that the land has a minimum workload capacity of, the foundation of this structure is of masonry were calculated, foundation :, the loads considered for the structural design were the following, loads :, the concrete for this structure should have a minimum resistance to the concrete:, all the reinforcement steel specified should be must be high strength, with effort of, reinforcing steel:, you must place an enclosure -cr- in all the walls, to stiffen them and, general:, tie the slabs, table of rods, overlap, number, diameter, according to at the finished floor level, framed with chains and castles, verify architectural plan, walls:, beams, castles and columns, senses, extremes center, armed, given, shoe, template, column, spiral, foundations, cement sewer, stormwater runoff, blackwater descent, sanitary symbology, ban, bap, the ventilation system that is exposed to the outside , must be finished and painted, all visible pipes, will be identified with brand enamel paint, the diameters are given in inches unless another unit is indicated., with orange enamel., the inside of the records should be repellated with rounded edges and finish, perform a tightness test on all the sewers, before being installed, to perform a hydrostatic test to the entire sanitary installation at atmospheric pressure, to ensure that they do not have cracks., all the piping will be of sanitary pvc first quality, installation of sewage, the union between pipe and tube will be with glue for pvc., indicated diameter, unless otherwise indicated., for the placement of sanitary furniture have It is necessary to make a preliminary outline, installation of drains, polishing, firm towards the middle, leaving them covered during the construction process, having to check that they are perfectly clean before sealing them., cold water, hot water, water of the municipal network, column of cold water, water goes up to the tinaco, water to the heater, coffee, sat, bac, hydraulic simbology, cold water column, for the union of pvc pipe should be used cleaner and glue for pvc, the visible pipes must be painted according to the current code, in order to, for threaded connections teflon tape will be used, to weld the connections should be perfectly sanded and clean applying, the exact position of the tips or outputs of power to furniture, equipment and equipment will be determined by the mechanical guide of the same, taking as information, all pipes will be copper type m in the indicated diameters, hydraulic installation :, ident easy to use, serve as a witness and give possible leaks., column of hot water, cac, cold water, baf, dining room, room, kitchen, terrace, up, cl., roof, ground floor, architectural floor, top floor, plant assembly, main facade, vestibule, low, dome, water tank cap, lobby, garage, court xx, the general collector, scac, scaf, bcac, bcaf, pump, up tinaco, water municipal network, bac, rib, artea slab
Raw text data extracted from CAD file:
| Language | Spanish |
| Drawing Type | Section |
| Category | House |
| Additional Screenshots |
 |
| File Type | dwg |
| Materials | Concrete, Masonry, Steel, Other |
| Measurement Units | Metric |
| Footprint Area | |
| Building Features | Garage |
| Tags | apartamento, apartment, appartement, aufenthalt, autocad, casa, chalet, dwelling unit, DWG, elevations, floors, haus, house, logement, maison, plants, residên, residence, section, sections, unidade de moradia, villa, wohnung, wohnung einheit |








