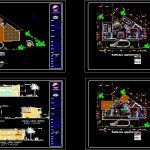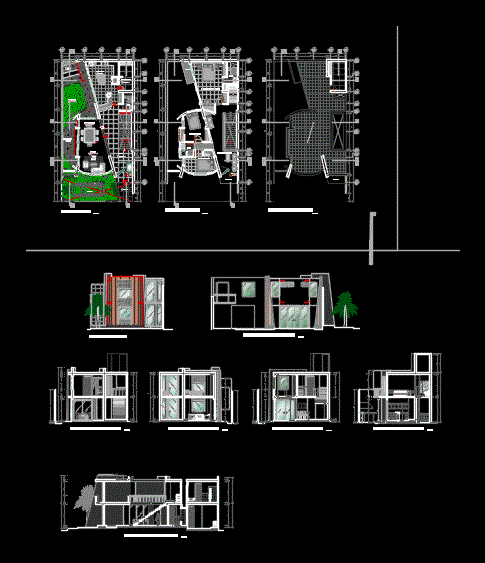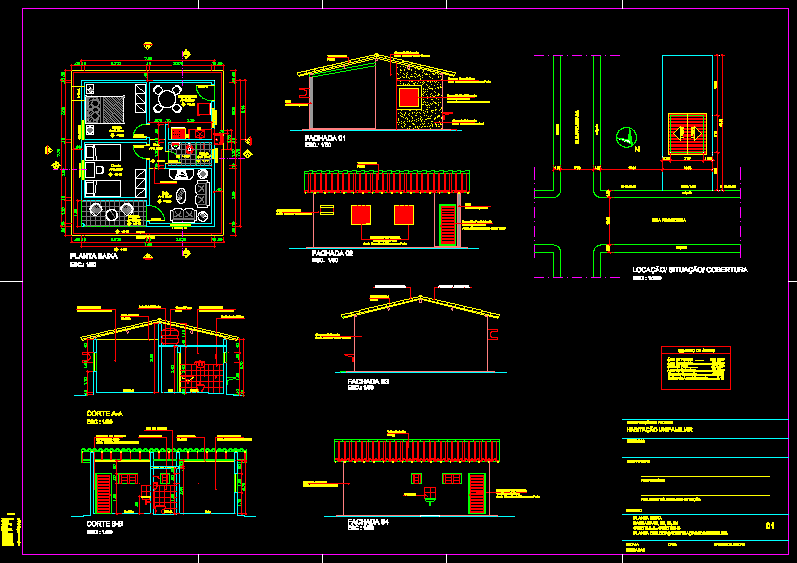House Two Levels DWG Full Project for AutoCAD

Architectonic project of house two levels in irregular lot
Drawing labels, details, and other text information extracted from the CAD file (Translated from Spanish):
hot, cold, roof plant, house room, project :, content :, location, owner :, design :, ing.carlos meraz v., drawing :, d. r. o., I authorize :, dimensions :, meters and feet, levels :, meters, scale :, date :, file :, key :, mr. john doe, lot xxx, the jolla of the capes, san jose del cabo, projects and construction, design in CAD systems, carlos meraz villanueva, de los cabos., civil engineer, architecture and design the capes, batch xxx-doe. dwg, arqadis, rooftop plant, ground floor arq., carlos meraz v., infinity, utility room, foyer, bar, living room, master, lower, pool, pit, fire, ground floor, architectural, water fall, king bed , linen closet, shower, ext. shower, jacuzzi, niche, bench, fireplace, upstairs arq., upstairs, bedroom, kitchen, pantries, down, living, up stairs, dinning room, vanity, terrace, walk in., closet., tool storage, arch facades ., main facade, main facade, fire pit, street facade, street facade, waterfall, water curtain, right side facade, right facade, left side facade, left facade, elevation pool, projection, npt, room, terrace, planter, pool, ground floor, dining room, master bedroom, shower, laundry, dressing room, upstairs, hall, hall, garage, street, terrace, kitchen, pantry
Raw text data extracted from CAD file:
| Language | Spanish |
| Drawing Type | Full Project |
| Category | House |
| Additional Screenshots |
 |
| File Type | dwg |
| Materials | Other |
| Measurement Units | Imperial |
| Footprint Area | |
| Building Features | Pool, Fireplace, Garage |
| Tags | apartamento, apartment, appartement, architectonic, aufenthalt, autocad, casa, chalet, dwelling unit, DWG, full, haus, house, irregular, levels, logement, lot, maison, Project, residên, residence, unidade de moradia, villa, wohnung, wohnung einheit |








