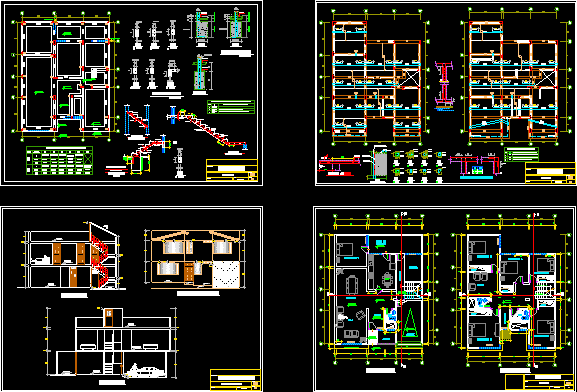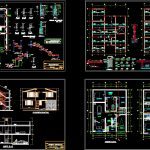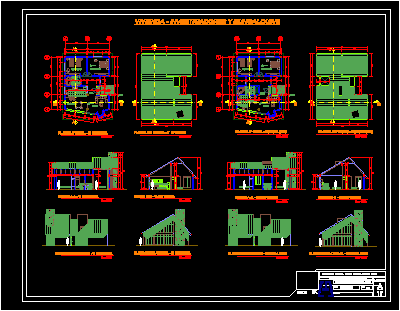House Of Two Levels DWG Plan for AutoCAD
ADVERTISEMENT

ADVERTISEMENT
Two Levels of Single Family Housing With all his plans.
Drawing labels, details, and other text information extracted from the CAD file (Translated from Spanish):
tebisa, ca, entrance, main staircase, c – a, v – e, spacing at each end, column frame, type, bxa, thermics, character, level, column table, column detail, foundation detail , go, seismic joint, drawing:, date:, scale:, project:, plan:, architecture, sheet:, frame of stirrups in beams, lightweight slab, fill with tecknoport, columneta, type, detail, wall braces, bent dse armors, beams, born, vs, note:, concrete tensioner after desencofrar slab of roof top, room, dining room, sh, patio, service, receipt, garden, dining room, study, passage, garage, projection of flow, closet, living room, detached house, iron and glass light, terrace, p.servico, bedroom
Raw text data extracted from CAD file:
| Language | Spanish |
| Drawing Type | Plan |
| Category | House |
| Additional Screenshots |
 |
| File Type | dwg |
| Materials | Concrete, Glass, Other |
| Measurement Units | Metric |
| Footprint Area | |
| Building Features | Garden / Park, Deck / Patio, Garage |
| Tags | apartamento, apartment, appartement, aufenthalt, autocad, casa, chalet, dwelling unit, DWG, Family, haus, house, Housing, levels, logement, maison, plan, plans, residên, residence, single, unidade de moradia, villa, wohnung, wohnung einheit |








