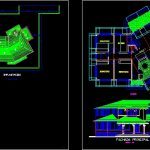House Two Plants DWG Section for AutoCAD
ADVERTISEMENT

ADVERTISEMENT
Family house of two plants at intern street – Plants – Sections – Views
Drawing labels, details, and other text information extracted from the CAD file (Translated from Spanish):
left side facade, rear facade, right side facade, implementation, top floor, ground floor, main facade, bedroom, study, access, living room, kitchen, hall, porch, living room, vest., balcony, callepablodavila , calle abdon calderon, location, residence of dr. alberto sanchez y, mrs. rosario celiz, north
Raw text data extracted from CAD file:
| Language | Spanish |
| Drawing Type | Section |
| Category | House |
| Additional Screenshots |
 |
| File Type | dwg |
| Materials | Other |
| Measurement Units | Metric |
| Footprint Area | |
| Building Features | |
| Tags | apartamento, apartment, appartement, aufenthalt, autocad, casa, chalet, dwelling unit, DWG, Family, haus, house, intern, logement, maison, plants, residên, residence, section, sections, street, unidade de moradia, views, villa, wohnung, wohnung einheit |








