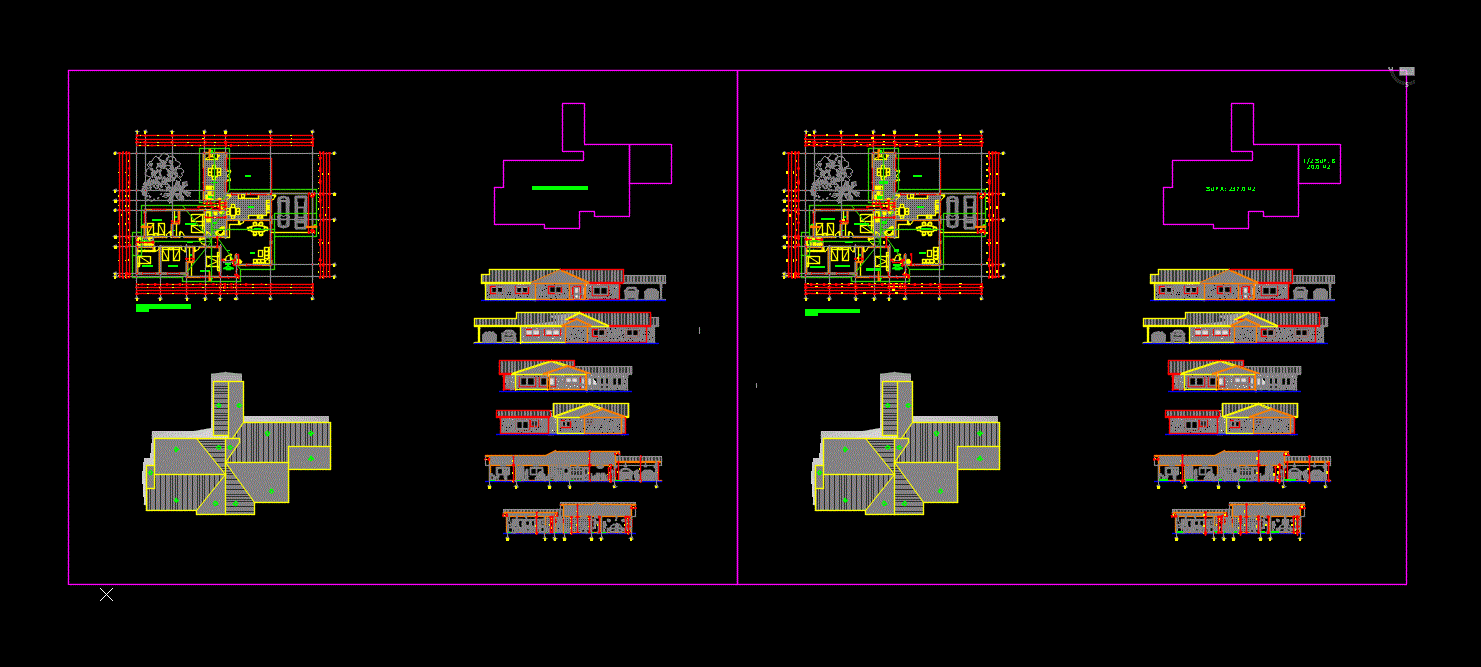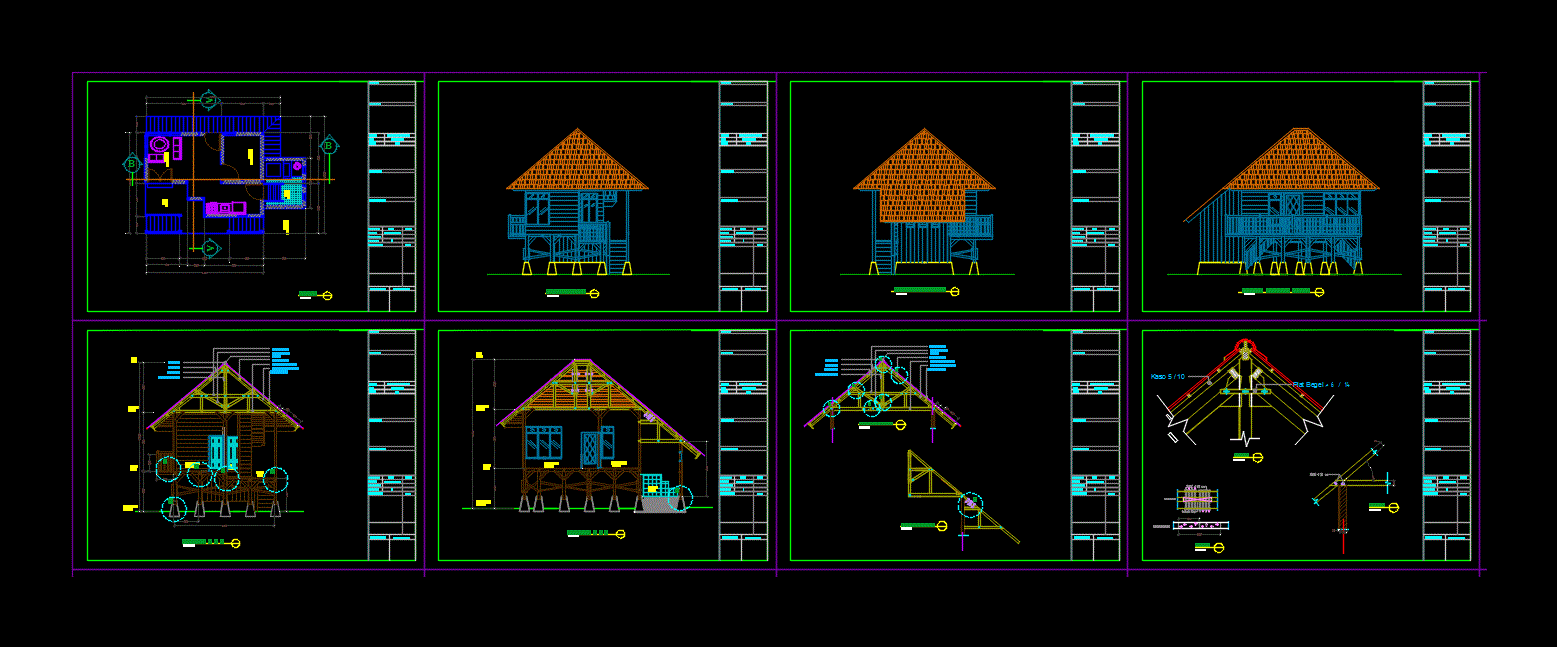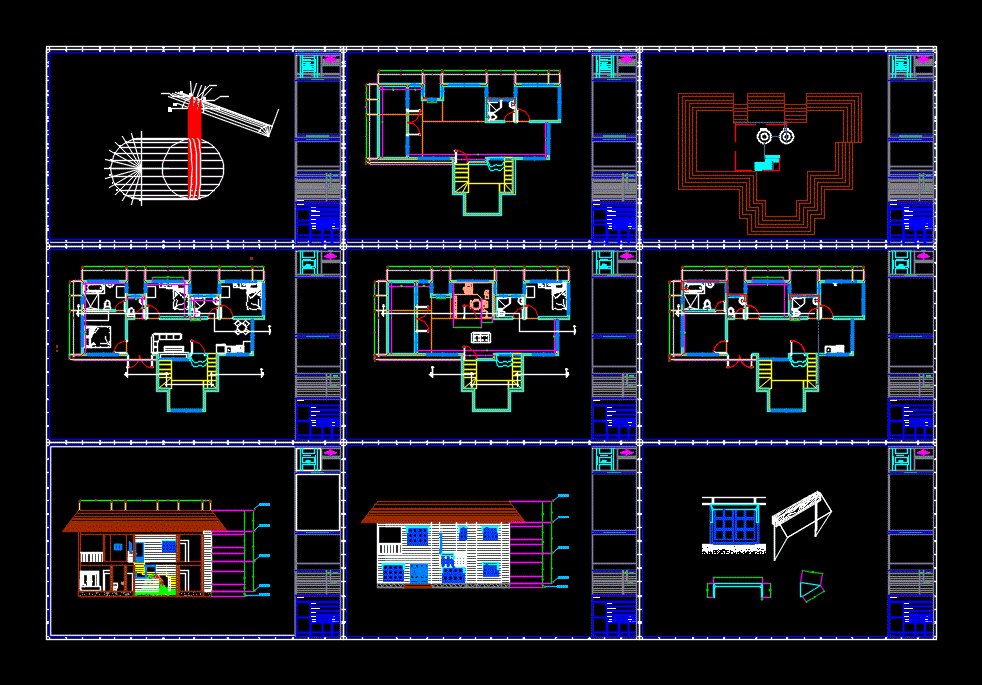House Two Plants DWG Section for AutoCAD

Two-story house; It is designed according to customer needs – plants – sections – Several Facilities
Drawing labels, details, and other text information extracted from the CAD file (Translated from Spanish):
drinking water, cold water outlet, cold water column, cold water pipe, hot water pipe, hot water outlet, hot water column, hose wrench, water heater tank, pump, hydropneumatic tank, nomenclature, ma, water meters, sab., distribution panel., down electrical power, telephone outlet, cable tv outlet, electrical installations, outlet cable, down cable, dvr-video control, battery and siren electric fence, connection near eléct. a battery, cctv, outdoor video camera, pipe video system, electric fence, room, guests, garages, garden, entrance, pedestrian, room, fireplace, pool, vehicular, sauna, Turkish, terrace, balcony, planter, vacuum , cistern, operations center, drinking water facilities, ground floor, ground floor, upstairs, potable water facilities, high floor, potable water facilities, ground floor drainage facilities, high floor drainage facilities, sewage installations, electrical installations, electrical outlet, electrical installations, electrical outlets, electrical installations lighting pb, electrical installations lighting pa, public network, check box, flow direction a. served or a. rain, downspout, telephone down, telephone entry, tv cable entry, electrical installations electrical outlets, electrical lighting, downspout electric power pa, point of illusion lying down, wall lighting point, switch, electrical installations lighting, soil improvement, replantillo, shoe, head, mooring chains, foundation plant, swimming pool, foundation, lateral enclosure, column, concrete flashing, block closing, closing detail, vehicular door, enclosure, column type, external security system, security system, grotto, bbq pergola, wooden pergola, floor plan view, polycarbonate, front view, side view, water cascade, water collecting vessel, portico entrance, sidewalks, perimeter path, humidity chamber cut, house wall, detail coating, stone reconstituted, perimeter path detail, and humidity chamber, humidity chamber detail, roof plant, plant of roofs, entrance porch, roof, water collection spout, architectural ground floor, top floor architectural, architectural plans, left side facade, street, porch, bathroom, living room, front facade, rear facade, facades
Raw text data extracted from CAD file:
| Language | Spanish |
| Drawing Type | Section |
| Category | House |
| Additional Screenshots | |
| File Type | dwg |
| Materials | Concrete, Wood, Other |
| Measurement Units | Metric |
| Footprint Area | |
| Building Features | Garden / Park, Pool, Fireplace, Garage |
| Tags | apartamento, apartment, appartement, aufenthalt, autocad, casa, chalet, customer, designed, dwelling unit, DWG, facilities, haus, house, logement, maison, plants, residên, residence, section, sections, single, story, unidade de moradia, villa, vivenda, wohnung, wohnung einheit |








