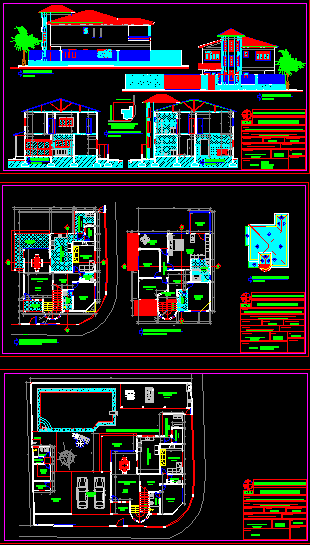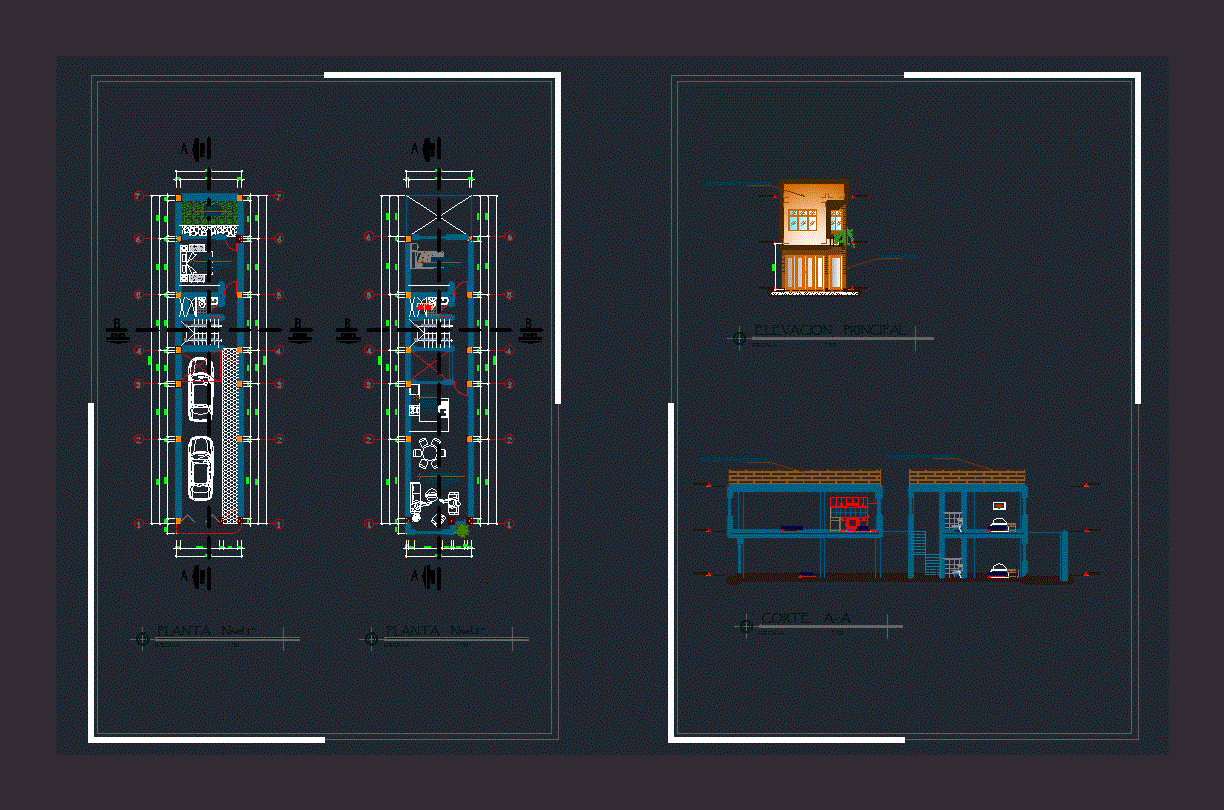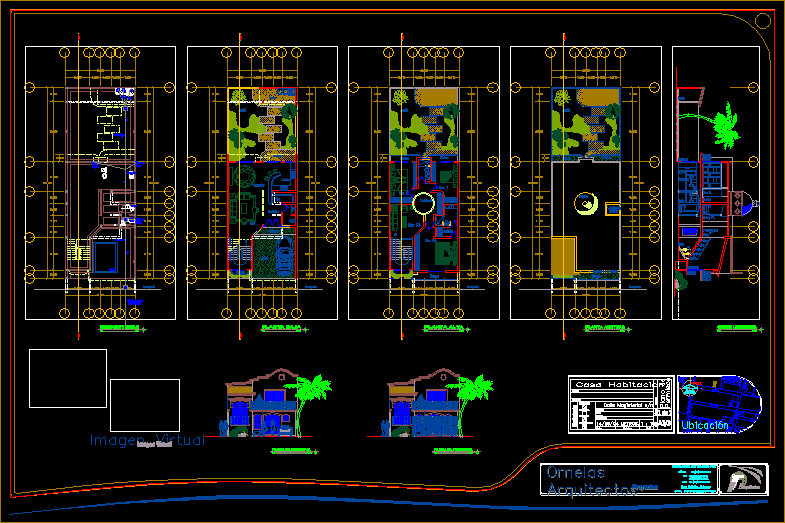House – Twoo Floors DWG Section for AutoCAD
ADVERTISEMENT

ADVERTISEMENT
House – Twoo Floors – Three Bedrooms – Plants – Sections – Elevations
Drawing labels, details, and other text information extracted from the CAD file (Translated from Portuguese):
walk, rises, cut a – b, lateral facade, descends, office of architecture and urbanism, architectural design, author of the project :, observations :, technical responsible :, content :, occupied area :, location :, grounds area :, owner :, scau, plank :, date :, city hall :, cover plan, cut c – d, to whom right, situation plan, cut a – b cut c – d plan of situation front facade lateral facade, front facade, shower
Raw text data extracted from CAD file:
| Language | Portuguese |
| Drawing Type | Section |
| Category | House |
| Additional Screenshots |
 |
| File Type | dwg |
| Materials | Other |
| Measurement Units | Metric |
| Footprint Area | |
| Building Features | Garage |
| Tags | apartamento, apartment, appartement, aufenthalt, autocad, bedrooms, casa, chalet, dwelling unit, DWG, elevations, floors, haus, house, logement, maison, plants, residên, residence, section, sections, twoo, unidade de moradia, villa, wohnung, wohnung einheit |








