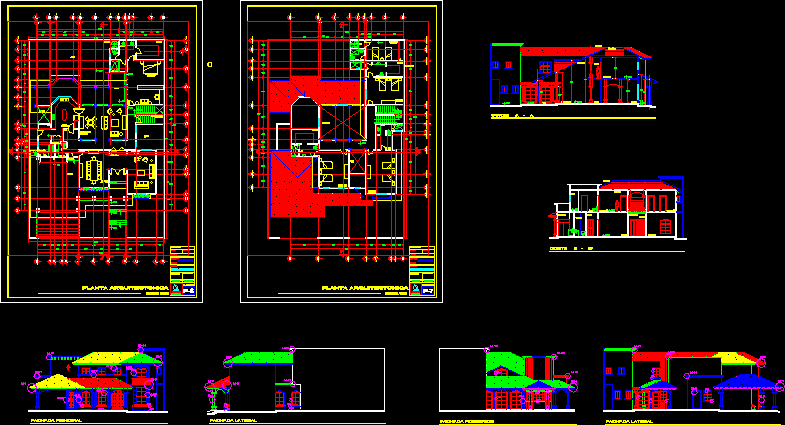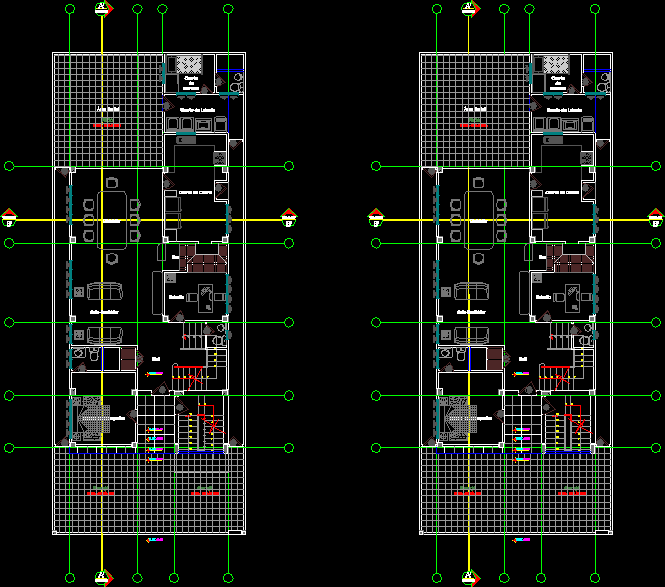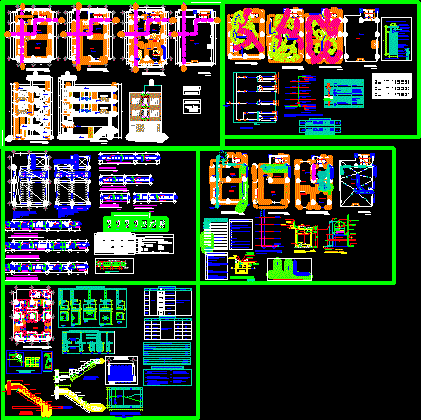House Veracruz DWG Block for AutoCAD

House room at the port of Veracruz, Mexico
Drawing labels, details, and other text information extracted from the CAD file (Translated from Spanish):
level, santiago de querétaro, qro., colonia guadalupe victoria, architectural project :, arq. Iván sigfrido soft fernández, ing. francisco aguirre valenzuela, structural project: green area, garage, studio, tv room, bedroom, kitchen, pergolado projection, slab projection, dining room, fountain, garden, room, laundry room and cellar, double height, double height projection, dome projection, balcony, empty, bookseller, dressing room, terrace, slab projection, up, down, bap, water passage, water tank, water wall projection, bathroom, pigeon chest projection, water tank, artificial ventilation, roof, symbology, slope , drawer type, reference axis, cut and reference, finished floor level, change of level, pigeon chest, veracruz port, mouth center of the river, blvd. Miguel German, Calle Hidalgo, Rio Jamapa, Las Palmas fractional access, beach cows, future expansion Blvd, mouth of the Rio-Medellin, sketch of location, alvarado, Moreno II bridge, Moreno Creek, Fracción Las Palmas, Torres de High voltage, location, address:, are in accordance with the current construction regulations for, I declare that the data and information consigned in this plan are true and, a. built, data of the dro, professional data, construction data, architectural, basement, meters, dimensions :, scale :, key :, bardeo ml, mezzanine, others, flown, contents of the map :, parking, alignment ml, ground floor , total of m, demolition, the municipality of Querétaro, colony: street and no.:, delegation:, telephone :, signature :, concept, street :, name :, foot of flat designed by the direction of urban development, stamp , opinion of use of land, percentage of free area, parking boxes, coeficinete of use of the soil, restrictions dic. land use, front restriction, maximum permitted height, regulations, soil occupation coefficient, regularization, new work, no. lic, previous license., date, no.:, and the street:, between the street:, no. folio :, should present the data referring to the building, date :, unofficial.:, standard, services, condominium, difference, commercial, industrial, multi-family, project, type of procedure, use of the property, owner data, data of the property, cadastral key :, measure of the front :, fund :, use, residential, single-family, commercial and services, qualities for plotting, red, yellow, green, cyan, blue, magenta, white, no., color, quality, drained to green area
Raw text data extracted from CAD file:
| Language | Spanish |
| Drawing Type | Block |
| Category | House |
| Additional Screenshots |
 |
| File Type | dwg |
| Materials | Other |
| Measurement Units | Imperial |
| Footprint Area | |
| Building Features | Garden / Park, Deck / Patio, Garage, Parking |
| Tags | apartamento, apartment, appartement, aufenthalt, autocad, block, casa, chalet, dwelling unit, DWG, haus, house, logement, maison, mexico, port, residên, residence, room, unidade de moradia, veracruz, villa, wohnung, wohnung einheit |








