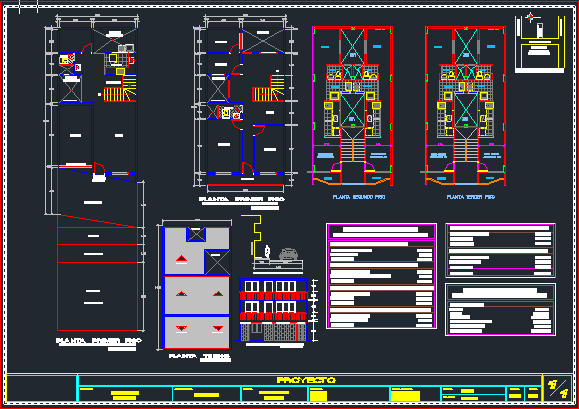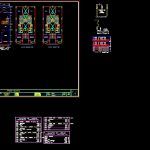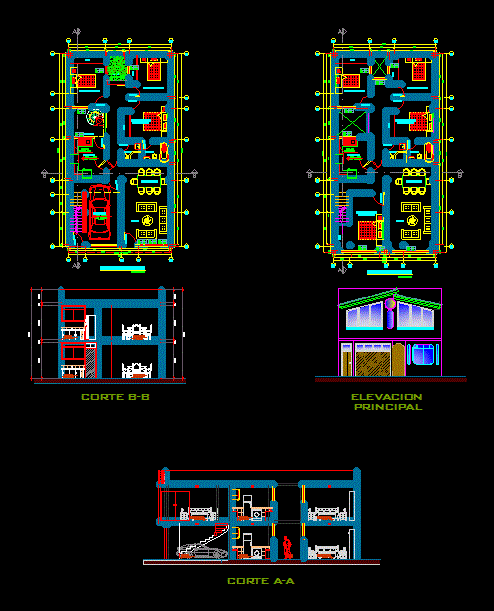Houses Of 3 Stories DWG Block for AutoCAD

Building three levels and five housing units complete
Drawing labels, details, and other text information extracted from the CAD file (Translated from Spanish):
arq violeta palacio b., project legalization and use, project:, contratante:, united pentecostal church of colombia, design :, architect, edgar bermudez g., contains :, observations :, drawing :, edgar bermúdez, calculo :, alveiro lópez, scale, date, bathroom, parament, walk, driveway, z. green, location, barrio rey cristo, antejardin, horizontal property project elena de la c. giraldo atehortua, recognition, lady: elena de la c. atehortua, violeta palace botero, location, section of via and areas, arq. violeta palace b., neighborhood, manrique, built area, table of areas, horizontal property, free area terrace, total area, common areas, covered in tile, right lateral, scales, front, lot area, balcony area, farm, main facade, lp, kitchen, living room, access, floor first floor, second floor, dining room, balcony, vfo, alcove, third floor, terrace, natural terrain, fourth floor, empty terrace third floor, plant ceilings, empty terrace , left side, free area, lot area, scales and corridor, bottom, rooftop, manzarda area, grand total, garage door, covered patio, garage, green area, hall., empty, area, living room, second floor , z clothes, floor third floor
Raw text data extracted from CAD file:
| Language | Spanish |
| Drawing Type | Block |
| Category | House |
| Additional Screenshots |
 |
| File Type | dwg |
| Materials | Other |
| Measurement Units | Metric |
| Footprint Area | |
| Building Features | Deck / Patio, Garage |
| Tags | apartamento, apartment, appartement, aufenthalt, autocad, block, building, casa, chalet, complete, dwelling unit, DWG, haus, house, HOUSES, Housing, levels, logement, maison, residên, residence, stories, unidade de moradia, units, villa, wohnung, wohnung einheit |








